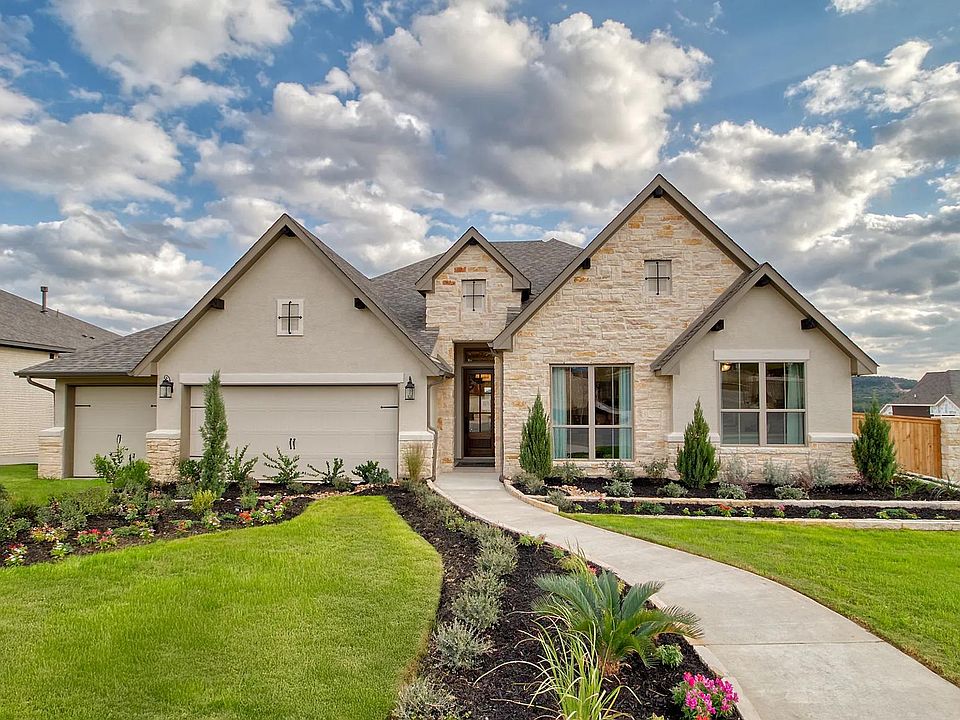MLS# 1911517 - Built by Drees Custom Homes - Dec 2025 completion! ~ Step into timeless elegance with this beautifully crafted 4-bedroom, 3.5-bath home nestled in the prestigious Kinder Ranch community. Designed for both comfort and sophistication, this residence features expansive living spaces, soaring ceilings, and upscale finishes throughout. The gourmet kitchen is a showstopper, complete with custom cabinetry, sleek quartz countertops, and top-of-the-line appliances perfect for hosting and everyday living. The open-concept layout flows effortlessly into the spacious living and dining areas, all bathed in natural light and framed by serene views. Retreat to the luxurious primary suite with a spa-inspired bath, featuring a soaking tub, walk-in shower, and dual vanities. Three additional bedrooms offer generous space and privacy, while the 3.5 baths ensure convenience for family and guests alike. Enjoy outdoor living with a covered patio and beautifully landscaped yard, ideal for relaxing evenings or weekend gatherings. The 3-car garage provides ample room for vehicles, storage, and hobbies. Located in one of the Hill Country's most sought-after neighborhoods, this home offers access to top-rated schools, scenic trails, and a true sense of community. It's more than a home, it's a lifestyle.
New construction
$899,900
28310 Seppenfield, San Antonio, TX 78260
4beds
3,322sqft
Single Family Residence
Built in 2025
7,840.8 Square Feet Lot
$894,000 Zestimate®
$271/sqft
$29/mo HOA
What's special
Upscale finishesNatural lightSerene viewsCovered patioSleek quartz countertopsExpansive living spacesSoaking tub
Call: (210) 796-9065
- 25 days |
- 40 |
- 2 |
Zillow last checked: 7 hours ago
Listing updated: October 23, 2025 at 10:08pm
Listed by:
Ben Caballero TREC #096651 (469) 916-5493,
HomesUSA.com
Source: LERA MLS,MLS#: 1911517
Travel times
Schedule tour
Select your preferred tour type — either in-person or real-time video tour — then discuss available options with the builder representative you're connected with.
Facts & features
Interior
Bedrooms & bathrooms
- Bedrooms: 4
- Bathrooms: 4
- Full bathrooms: 3
- 1/2 bathrooms: 1
Primary bedroom
- Features: Ceiling Fan(s)
- Area: 238
- Dimensions: 17 x 14
Bedroom 2
- Area: 156
- Dimensions: 13 x 12
Bedroom 3
- Area: 143
- Dimensions: 13 x 11
Bedroom 4
- Area: 143
- Dimensions: 13 x 11
Primary bathroom
- Features: Double Vanity
- Area: 168
- Dimensions: 14 x 12
Dining room
- Area: 192
- Dimensions: 16 x 12
Family room
- Area: 336
- Dimensions: 21 x 16
Kitchen
- Area: 375
- Dimensions: 25 x 15
Heating
- Central, Natural Gas
Cooling
- Central Air
Appliances
- Included: Dishwasher, Disposal, Gas Water Heater, Microwave, Range
- Laundry: Dryer Connection, Washer Hookup
Features
- Eat-in Kitchen, Media Room, One Living Area
- Flooring: Carpet, Ceramic Tile
- Windows: Double Pane Windows
- Has basement: No
- Number of fireplaces: 1
- Fireplace features: Gas
Interior area
- Total interior livable area: 3,322 sqft
Property
Parking
- Total spaces: 3
- Parking features: Attached, Three Car Garage, Garage Door Opener
- Attached garage spaces: 3
Features
- Levels: One
- Stories: 1
- Patio & porch: Covered
- Exterior features: Rain Gutters, Sprinkler System
- Pool features: None, Community
- Fencing: Privacy
Lot
- Size: 7,840.8 Square Feet
- Dimensions: 50x163
- Features: Corner Lot
Construction
Type & style
- Home type: SingleFamily
- Property subtype: Single Family Residence
Materials
- Brick, Stone
- Foundation: Slab
- Roof: Composition
Condition
- Under Construction,New Construction
- New construction: Yes
- Year built: 2025
Details
- Builder name: Drees Custom Homes
Utilities & green energy
- Sewer: Sewer System
- Water: Water System
Community & HOA
Community
- Features: Clubhouse, Playground
- Security: Prewired, Smoke Detector(s), Controlled Access
- Subdivision: Kinder Ranch 70's
HOA
- Has HOA: Yes
- HOA fee: $88 quarterly
- HOA name: REAL MANAGE
Location
- Region: San Antonio
Financial & listing details
- Price per square foot: $271/sqft
- Annual tax amount: $1
- Price range: $899.9K - $899.9K
- Date on market: 9/30/2025
- Cumulative days on market: 26 days
- Listing terms: Cash,Conventional,FHA,VA Loan
About the community
Embrace the natural elegance of the Texas Hill Country at the Village at Hastings Ridge in Kinder Ranch, San Antonio. Discover footpaths winding through secluded woods, protected greenbelts, and thoughtfully designed common areas throughout this gated, master-planned community's 1,000 acres. This luxury community harmonizes with its natural surroundings while offering the conveniences of city life. Drees Custom Homes is the ideal building partner for your new home at Kinder Ranch, providing spacious home sites with mature trees. With over forty years of experience building homes in Texas, Drees can customize to match your style. Located along Highway 281 and Borgfeld Road, Kinder Ranch is close to everyday conveniences, including shopping, local attractions, top employers, and healthcare.
Source: Drees Homes

