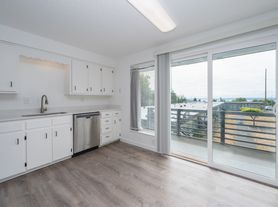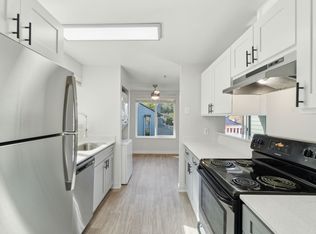Freshly painted, new carpet and a possibility to rent furnished.
Owner pays all utilities and HOA for the first year.
Renter's insurance required.
Apartment for rent
Accepts Zillow applicationsSpecial offer
$2,450/mo
28313 Redondo Way S APT 304, Des Moines, WA 98198
2beds
1,406sqft
Price may not include required fees and charges.
Apartment
Available now
No pets
Window unit
In unit laundry
Off street parking
Forced air, wall furnace
What's special
New carpet
- 9 days |
- -- |
- -- |
Travel times
Facts & features
Interior
Bedrooms & bathrooms
- Bedrooms: 2
- Bathrooms: 2
- Full bathrooms: 2
Heating
- Forced Air, Wall Furnace
Cooling
- Window Unit
Appliances
- Included: Dishwasher, Dryer, Freezer, Microwave, Oven, Refrigerator, Washer
- Laundry: In Unit
Features
- Flooring: Carpet, Hardwood, Tile
- Furnished: Yes
Interior area
- Total interior livable area: 1,406 sqft
Property
Parking
- Parking features: Off Street
- Details: Contact manager
Accessibility
- Accessibility features: Disabled access
Features
- Exterior features: Heating system: Forced Air, Heating system: Wall, Utilities included in rent
Details
- Parcel number: 7204600240
Construction
Type & style
- Home type: Apartment
- Property subtype: Apartment
Building
Management
- Pets allowed: No
Community & HOA
Community
- Features: Pool
HOA
- Amenities included: Pool
Location
- Region: Des Moines
Financial & listing details
- Lease term: 1 Year
Price history
| Date | Event | Price |
|---|---|---|
| 11/15/2025 | Price change | $2,450-14%$2/sqft |
Source: Zillow Rentals | ||
| 11/11/2025 | Listed for rent | $2,850$2/sqft |
Source: Zillow Rentals | ||
| 8/27/1999 | Sold | $220,000+29.8%$156/sqft |
Source: Public Record | ||
| 6/26/1996 | Sold | $169,500$121/sqft |
Source: Public Record | ||
Neighborhood: Redondo
- Special offer! Rent based on auto withdrawer 1st of every month.Expires December 31, 2025

