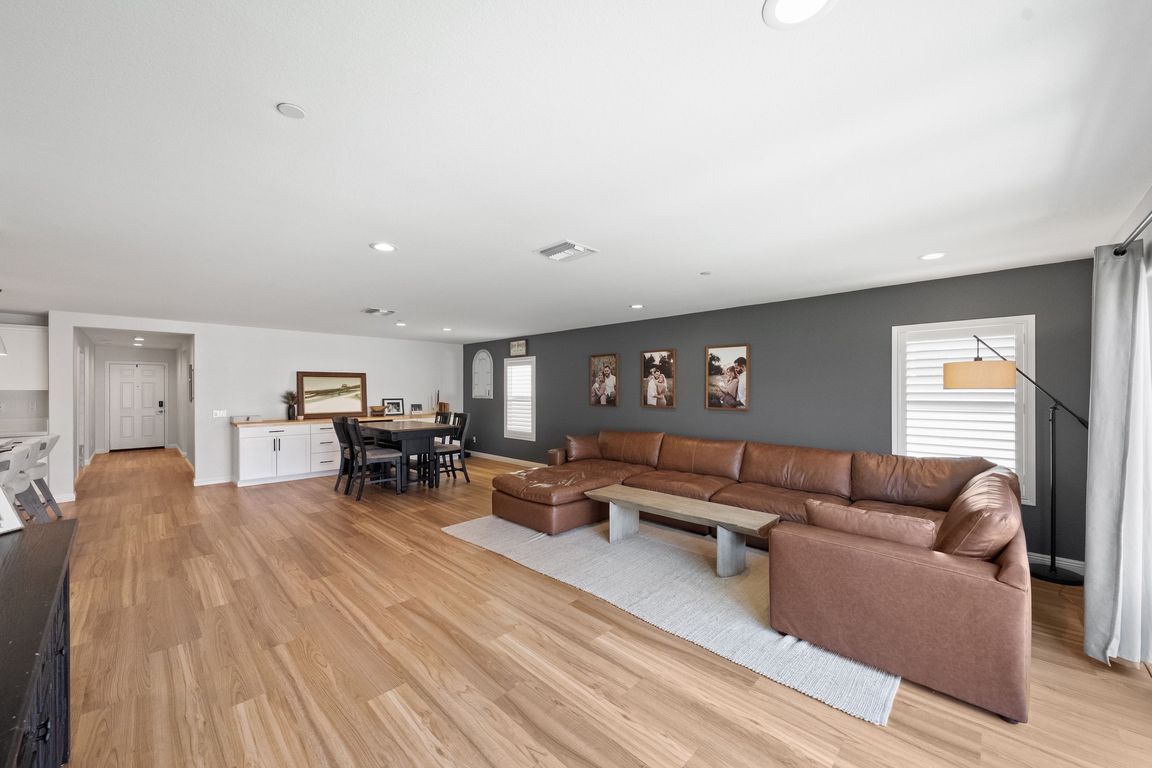
For salePrice cut: $1K (10/23)
$598,990
4beds
2,045sqft
28314 Levi Way, Menifee, CA 92585
4beds
2,045sqft
Single family residence
Built in 2022
6,098 sqft
2 Attached garage spaces
$293 price/sqft
$88 monthly HOA fee
What's special
Private backyard oasisWine fridgeOpen-concept livingSleek white quartz countersVinyl fencingRecessed lightingCrisp white shaker cabinets
Welcome to this rare single-story gem featuring 4 bedrooms, 2 baths with over 2,000 sq. ft. of beautifully updated living space. The large open-concept living, dining, and kitchen areas flow seamlessly together, highlighted by fresh 2024 LVP flooring, recessed lighting, plantation shutters, and a double sliding glass door that floods the ...
- 78 days |
- 2,265 |
- 112 |
Source: CRMLS,MLS#: SW25179282 Originating MLS: California Regional MLS
Originating MLS: California Regional MLS
Travel times
Living Room
Kitchen
Primary Bedroom
Zillow last checked: 8 hours ago
Listing updated: November 03, 2025 at 07:14pm
Listing Provided by:
Brittany Nicola DRE #02015368 951-428-0833,
LPT Realty, Inc
Source: CRMLS,MLS#: SW25179282 Originating MLS: California Regional MLS
Originating MLS: California Regional MLS
Facts & features
Interior
Bedrooms & bathrooms
- Bedrooms: 4
- Bathrooms: 2
- Full bathrooms: 2
- Main level bathrooms: 2
- Main level bedrooms: 4
Rooms
- Room types: Bedroom, Laundry, Primary Bedroom, Other, Pantry
Primary bedroom
- Features: Main Level Primary
Primary bedroom
- Features: Primary Suite
Bedroom
- Features: Bedroom on Main Level
Bathroom
- Features: Dual Sinks, Full Bath on Main Level, Quartz Counters, Walk-In Shower
Kitchen
- Features: Kitchen Island, Kitchen/Family Room Combo, Quartz Counters, Walk-In Pantry
Other
- Features: Walk-In Closet(s)
Pantry
- Features: Walk-In Pantry
Heating
- Central
Cooling
- Central Air
Appliances
- Included: 6 Burner Stove, Dishwasher, Gas Range, Microwave, Refrigerator, Tankless Water Heater, Dryer, Washer
- Laundry: Laundry Room
Features
- Breakfast Bar, Open Floorplan, Pantry, Quartz Counters, Recessed Lighting, Bedroom on Main Level, Main Level Primary, Primary Suite, Walk-In Pantry, Walk-In Closet(s)
- Flooring: Vinyl
- Windows: Double Pane Windows, Shutters
- Has fireplace: No
- Fireplace features: None
- Common walls with other units/homes: No Common Walls
Interior area
- Total interior livable area: 2,045 sqft
Property
Parking
- Total spaces: 4
- Parking features: Direct Access, Driveway, Garage
- Attached garage spaces: 2
- Uncovered spaces: 2
Accessibility
- Accessibility features: No Stairs
Features
- Levels: One
- Stories: 1
- Entry location: 1
- Pool features: None
- Spa features: None
- Fencing: Vinyl
- Has view: Yes
- View description: Hills
Lot
- Size: 6,098 Square Feet
- Features: 0-1 Unit/Acre, Landscaped, Level
Details
- Additional structures: Gazebo, Cabana
- Parcel number: 331574005
- Special conditions: Standard
Construction
Type & style
- Home type: SingleFamily
- Property subtype: Single Family Residence
Materials
- Stucco
- Foundation: Slab
- Roof: Tile
Condition
- Updated/Remodeled,Turnkey
- New construction: No
- Year built: 2022
Utilities & green energy
- Sewer: Public Sewer
- Water: Public
- Utilities for property: Cable Available, Electricity Connected, Natural Gas Connected, Phone Available, Sewer Connected, Water Connected
Community & HOA
Community
- Features: Biking, Dog Park, Street Lights, Suburban, Sidewalks
- Security: Security System
HOA
- Has HOA: Yes
- Amenities included: Dog Park, Management
- HOA fee: $88 monthly
- HOA name: Shadow Mountain Master Association
- HOA phone: 800-706-7838
- Second HOA phone: 951-699-2918
Location
- Region: Menifee
Financial & listing details
- Price per square foot: $293/sqft
- Tax assessed value: $630,323
- Annual tax amount: $8,891
- Date on market: 8/14/2025
- Cumulative days on market: 79 days
- Listing terms: Cash,Cash to New Loan,Conventional,1031 Exchange,FHA,VA Loan