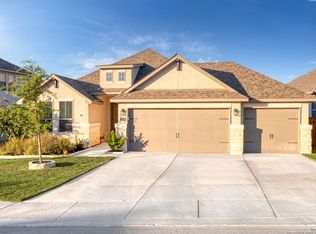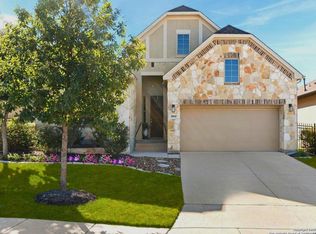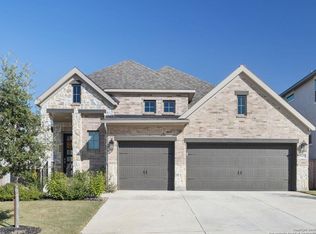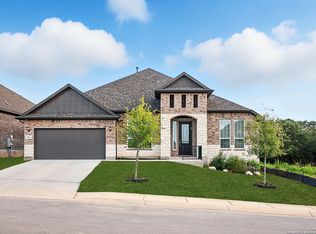Welcome to this beautifully appointed 1.5-story home in the gated community of Willis Ranch. This 2,286 sq ft home features luxury touches throughout, custom interior window treatments, and an open-concept layout ideal for both daily living and entertaining. The Roma floor plan is coveted for its abundant natural light and soaring ceilings, and an upstairs bonus room with a full bath. Think game room, office, gym, hobby room, 4th bedroom - you decide. The spacious primary suite includes a spa-inspired ensuite bath, a walk-in shower with dual heads, and a generously sized closet for ample storage. The community provides a low-maintenance, high-comfort lifestyle, a resort-style pool, trails, and green spaces. Located within the highly rated Comal ISD and just minutes from the conveniences of Stone Oak, you'll find H-E-B Plus, restaurants, and shopping a short drive away. Nearby recreation includes Panther Springs Park, Bulverde Community Park, and the trails at Stone Oak Park. With quick access to Hwy 281 and Loop 1604, commuting is convenient while still enjoying the peaceful feel of the Texas Hill Country. This is luxury, privacy, and convenience all in one.
For sale
$549,999
28319 Frank Terrace, San Antonio, TX 78260
4beds
2,286sqft
Est.:
Single Family Residence
Built in 2022
7,318.08 Square Feet Lot
$541,800 Zestimate®
$241/sqft
$92/mo HOA
What's special
Resort-style poolAbundant natural lightSoaring ceilingsCustom interior window treatmentsSpacious primary suiteSpa-inspired ensuite bath
- 23 days |
- 617 |
- 32 |
Likely to sell faster than
Zillow last checked: 8 hours ago
Listing updated: November 27, 2025 at 10:07pm
Listed by:
Courtney Silver TREC #508207 (210) 379-2537,
Coldwell Banker D'Ann Harper
Source: LERA MLS,MLS#: 1923405
Tour with a local agent
Facts & features
Interior
Bedrooms & bathrooms
- Bedrooms: 4
- Bathrooms: 4
- Full bathrooms: 3
- 1/2 bathrooms: 1
Primary bedroom
- Features: Walk-In Closet(s), Ceiling Fan(s), Full Bath
- Area: 216
- Dimensions: 18 x 12
Bedroom 2
- Area: 156
- Dimensions: 13 x 12
Bedroom 3
- Area: 156
- Dimensions: 13 x 12
Bedroom 4
- Area: 238
- Dimensions: 14 x 17
Primary bathroom
- Features: Shower Only, Double Vanity
- Area: 132
- Dimensions: 11 x 12
Dining room
- Area: 154
- Dimensions: 14 x 11
Kitchen
- Area: 247
- Dimensions: 19 x 13
Living room
- Area: 320
- Dimensions: 20 x 16
Heating
- Central, Zoned, 1 Unit, Natural Gas
Cooling
- 16+ SEER AC, Ceiling Fan(s), Central Air, Zoned
Appliances
- Included: Washer, Dryer, Built-In Oven, Microwave, Gas Cooktop, Refrigerator, Disposal, Dishwasher, Water Softener Owned, Gas Water Heater, Plumb for Water Softener, Double Oven
- Laundry: Main Level, Laundry Room, Washer Hookup, Dryer Connection
Features
- One Living Area, Separate Dining Room, Eat-in Kitchen, Two Eating Areas, Kitchen Island, Breakfast Bar, Pantry, Atrium, Utility Room Inside, 1st Floor Lvl/No Steps, High Ceilings, Open Floorplan, Walk-In Closet(s), Master Downstairs, Ceiling Fan(s), Chandelier, Solid Counter Tops, Programmable Thermostat
- Flooring: Ceramic Tile, Other
- Doors: Storm Door(s), Storm Doors
- Windows: Double Pane Windows, Window Coverings
- Has basement: No
- Number of fireplaces: 1
- Fireplace features: One, Gas Logs Included, Gas
Interior area
- Total interior livable area: 2,286 sqft
Property
Parking
- Total spaces: 2
- Parking features: Two Car Garage, Attached, Garage Door Opener
- Attached garage spaces: 2
Features
- Levels: One
- Stories: 1
- Patio & porch: Patio, Covered
- Exterior features: Sprinkler System, Rain Gutters
- Pool features: None, Community
Lot
- Size: 7,318.08 Square Feet
- Features: Cul-De-Sac, Zero Lot Line, Curbs, Street Gutters, Sidewalks, Streetlights, Fire Hydrant w/in 500'
Details
- Parcel number: 048553040280
Construction
Type & style
- Home type: SingleFamily
- Architectural style: Contemporary
- Property subtype: Single Family Residence
Materials
- 4 Sides Masonry, Stone, Stucco, Fiber Cement, Radiant Barrier
- Foundation: Slab
- Roof: Composition
Condition
- Pre-Owned
- New construction: No
- Year built: 2022
Details
- Builder name: Sitterle Homes
Utilities & green energy
- Electric: CPS
- Gas: CPS
- Sewer: SAWS, Sewer System
- Water: SAWS, Water System
- Utilities for property: City Garbage service
Green energy
- Energy efficient items: HVAC
- Indoor air quality: Mechanical Fresh Air
- Water conservation: Water-Smart Landscaping
Community & HOA
Community
- Features: Playground, Jogging Trails, Cluster Mail Box
- Security: Smoke Detector(s), Controlled Access
- Subdivision: Willis Ranch
HOA
- Has HOA: Yes
- HOA fee: $275 quarterly
- HOA name: WILLIS RANCH HOA
Location
- Region: San Antonio
Financial & listing details
- Price per square foot: $241/sqft
- Tax assessed value: $565,720
- Annual tax amount: $10,676
- Price range: $550K - $550K
- Date on market: 11/17/2025
- Cumulative days on market: 211 days
- Listing terms: Conventional,FHA,VA Loan,Cash
- Road surface type: Paved, Asphalt
Estimated market value
$541,800
$515,000 - $569,000
$2,893/mo
Price history
Price history
| Date | Event | Price |
|---|---|---|
| 11/17/2025 | Listed for sale | $549,999$241/sqft |
Source: | ||
| 11/17/2025 | Listing removed | $549,999$241/sqft |
Source: | ||
| 9/11/2025 | Price change | $549,999-4.3%$241/sqft |
Source: | ||
| 8/11/2025 | Price change | $575,000-0.7%$252/sqft |
Source: | ||
| 7/20/2025 | Price change | $579,000-3.5%$253/sqft |
Source: | ||
Public tax history
Public tax history
| Year | Property taxes | Tax assessment |
|---|---|---|
| 2025 | -- | $565,720 +0.4% |
| 2024 | $4,568 +1.1% | $563,200 +0.9% |
| 2023 | $4,517 +849% | $557,970 +877.2% |
Find assessor info on the county website
BuyAbility℠ payment
Est. payment
$3,703/mo
Principal & interest
$2677
Property taxes
$742
Other costs
$284
Climate risks
Neighborhood: 78260
Nearby schools
GreatSchools rating
- 9/10Kinder Ranch ElementaryGrades: PK-5Distance: 0.6 mi
- 9/10Pieper Ranch MiddleGrades: 6-8Distance: 0.6 mi
- 8/10Pieper High SchoolGrades: 9-11Distance: 0.7 mi
Schools provided by the listing agent
- Elementary: Kinder Ranch Elementary
- Middle: Pieper Ranch
- High: Pieper
- District: Comal
Source: LERA MLS. This data may not be complete. We recommend contacting the local school district to confirm school assignments for this home.
- Loading
- Loading




