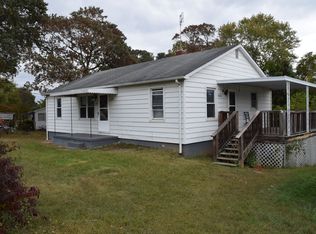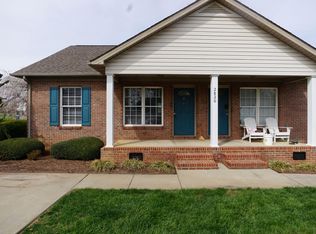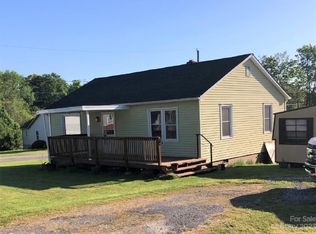Closed
$265,000
2832 12th Ave SW, Hickory, NC 28602
3beds
1,311sqft
Single Family Residence
Built in 2025
0.23 Acres Lot
$267,200 Zestimate®
$202/sqft
$-- Estimated rent
Home value
$267,200
$251,000 - $283,000
Not available
Zestimate® history
Loading...
Owner options
Explore your selling options
What's special
Welcome to this newly constructed 3 bedroom, 2 bathroom home, ideally situated for easy access to highway 321 and interstate 40. This property offers modern design and amenities that cater to today's lifestyle. Main living space offers an open concept for ease of entertaining. This new construction is a great opportunity for those looking for a move in ready home with a prime location!
Zillow last checked: 8 hours ago
Listing updated: September 23, 2025 at 05:10am
Listing Provided by:
Ashley Parks ashleyparksrealty@gmail.com,
RE/MAX Crossroads
Bought with:
Linda Meares
Coldwell Banker Boyd & Hassell
Source: Canopy MLS as distributed by MLS GRID,MLS#: 4219670
Facts & features
Interior
Bedrooms & bathrooms
- Bedrooms: 3
- Bathrooms: 2
- Full bathrooms: 2
- Main level bedrooms: 3
Primary bedroom
- Level: Main
- Area: 166.88 Square Feet
- Dimensions: 14' 0" X 11' 11"
Bedroom s
- Level: Main
- Area: 119.25 Square Feet
- Dimensions: 10' 11" X 10' 11"
Bedroom s
- Level: Main
- Area: 119.25 Square Feet
- Dimensions: 10' 11" X 10' 11"
Bathroom full
- Level: Main
- Area: 72.89 Square Feet
- Dimensions: 8' 9" X 8' 4"
Bathroom full
- Level: Main
- Area: 49.15 Square Feet
- Dimensions: 5' 0" X 9' 10"
Kitchen
- Level: Main
- Area: 172.48 Square Feet
- Dimensions: 14' 7" X 11' 10"
Laundry
- Level: Main
- Area: 45.02 Square Feet
- Dimensions: 6' 9" X 6' 8"
Living room
- Level: Main
- Area: 224.82 Square Feet
- Dimensions: 14' 7" X 15' 5"
Heating
- Heat Pump
Cooling
- Heat Pump
Appliances
- Included: Dishwasher, Electric Oven, Microwave, Oven, Refrigerator with Ice Maker
- Laundry: Laundry Room
Features
- Has basement: No
Interior area
- Total structure area: 1,311
- Total interior livable area: 1,311 sqft
- Finished area above ground: 1,311
- Finished area below ground: 0
Property
Parking
- Total spaces: 1
- Parking features: Attached Carport, Driveway, Garage on Main Level
- Garage spaces: 1
- Has carport: Yes
- Has uncovered spaces: Yes
Features
- Levels: One
- Stories: 1
Lot
- Size: 0.23 Acres
Details
- Parcel number: 279213142356
- Zoning: R-3
- Special conditions: Standard
Construction
Type & style
- Home type: SingleFamily
- Property subtype: Single Family Residence
Materials
- Hardboard Siding
- Foundation: Crawl Space
Condition
- New construction: Yes
- Year built: 2025
Utilities & green energy
- Sewer: Public Sewer
- Water: City
Community & neighborhood
Location
- Region: Hickory
- Subdivision: None
Other
Other facts
- Listing terms: Cash,Conventional,FHA,USDA Loan,VA Loan
- Road surface type: Concrete, Paved
Price history
| Date | Event | Price |
|---|---|---|
| 9/22/2025 | Sold | $265,000$202/sqft |
Source: | ||
| 7/22/2025 | Price change | $265,000-3.6%$202/sqft |
Source: | ||
| 4/30/2025 | Price change | $275,000-3.5%$210/sqft |
Source: | ||
| 3/12/2025 | Price change | $285,000-5%$217/sqft |
Source: | ||
| 2/13/2025 | Listed for sale | $300,000$229/sqft |
Source: | ||
Public tax history
Tax history is unavailable.
Neighborhood: 28602
Nearby schools
GreatSchools rating
- NASouthwest ElementaryGrades: PK-2Distance: 0.5 mi
- 3/10Grandview MiddleGrades: 6-8Distance: 3.3 mi
- 4/10Hickory HighGrades: PK,9-12Distance: 3.8 mi
Schools provided by the listing agent
- Elementary: Longview/Southwest
- Middle: Grandview
- High: Hickory
Source: Canopy MLS as distributed by MLS GRID. This data may not be complete. We recommend contacting the local school district to confirm school assignments for this home.

Get pre-qualified for a loan
At Zillow Home Loans, we can pre-qualify you in as little as 5 minutes with no impact to your credit score.An equal housing lender. NMLS #10287.
Sell for more on Zillow
Get a free Zillow Showcase℠ listing and you could sell for .
$267,200
2% more+ $5,344
With Zillow Showcase(estimated)
$272,544

