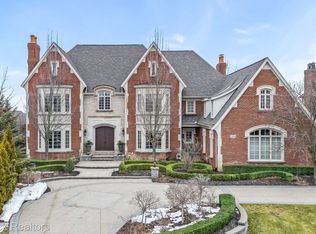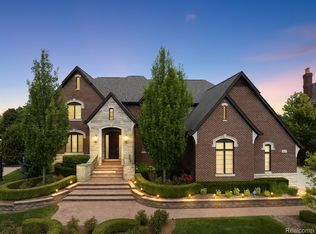Sold for $1,100,000
$1,100,000
2832 Croftshire Ct, Rochester, MI 48306
4beds
6,865sqft
Single Family Residence
Built in 2001
0.5 Acres Lot
$1,116,700 Zestimate®
$160/sqft
$6,453 Estimated rent
Home value
$1,116,700
$1.06M - $1.17M
$6,453/mo
Zestimate® history
Loading...
Owner options
Explore your selling options
What's special
Welcome to this exceptional Moceri-built home, nestled on a peaceful tree-lined cul-de-sac in the prestigious Carrollton subdivision. The residence showcases a beautifully designed open floor plan, perfect for modern living. The gourmet kitchen boasts Sub-Zero appliances, a spacious walk-in pantry, and a convenient butler’s pantry. Enjoy the inviting great room with a cozy fireplace and the stately paneled library for quiet moments of reflection. The luxurious primary suite offers a spa-like bath, walk-in closets, and a double vanity for ultimate comfort. The expansive lower level is an entertainer’s dream, featuring a second kitchen, theater room, workout area, an additional fireplace, and plenty of storage. Outside, a new roof and stunning deck overlooks a serene pond with a fountain, offering a picturesque and tranquil backdrop. This home combines timeless elegance, comfort, and modern amenities, making it a true masterpiece.
Zillow last checked: 8 hours ago
Listing updated: September 19, 2025 at 07:01am
Listed by:
Lynn Wilhelm 248-652-7700,
Century 21 Professionals
Bought with:
Ye Hong Zhu, 6502392918
LT International Realty
Source: Realcomp II,MLS#: 20250030392
Facts & features
Interior
Bedrooms & bathrooms
- Bedrooms: 4
- Bathrooms: 6
- Full bathrooms: 5
- 1/2 bathrooms: 1
Primary bedroom
- Level: Second
- Area: 360
- Dimensions: 18 x 20
Bedroom
- Level: Second
- Area: 156
- Dimensions: 12 x 13
Bedroom
- Level: Second
- Area: 192
- Dimensions: 16 x 12
Bedroom
- Level: Second
- Area: 156
- Dimensions: 13 x 12
Primary bathroom
- Level: Second
- Area: 200
- Dimensions: 10 x 20
Other
- Level: Second
- Area: 114
- Dimensions: 6 x 19
Other
- Level: Entry
- Area: 42
- Dimensions: 6 x 7
Other
- Level: Basement
- Area: 72
- Dimensions: 8 x 9
Other
- Level: Second
- Area: 55
- Dimensions: 5 x 11
Other
- Level: Entry
- Area: 48
- Dimensions: 8 x 6
Other
- Level: Entry
- Area: 198
- Dimensions: 11 x 18
Dining room
- Level: Entry
- Area: 180
- Dimensions: 15 x 12
Family room
- Level: Basement
- Area: 442
- Dimensions: 17 x 26
Great room
- Level: Entry
- Area: 442
- Dimensions: 17 x 26
Kitchen
- Level: Entry
- Area: 252
- Dimensions: 18 x 14
Other
- Level: Basement
- Area: 240
- Dimensions: 12 x 20
Laundry
- Level: Entry
- Area: 90
- Dimensions: 9 x 10
Library
- Level: Entry
- Area: 210
- Dimensions: 14 x 15
Living room
- Level: Entry
- Area: 300
- Dimensions: 20 x 15
Other
- Level: Basement
- Area: 180
- Dimensions: 10 x 18
Heating
- Forced Air, Natural Gas
Cooling
- Central Air
Appliances
- Included: Built In Refrigerator, Dishwasher, Disposal, Double Oven, Dryer, Exhaust Fan, Free Standing Gas Range, Gas Cooktop, Microwave, Washer, Wine Cooler
- Laundry: Gas Dryer Hookup, Laundry Room, Washer Hookup
Features
- Central Vacuum, Entrance Foyer, High Speed Internet, Wet Bar
- Basement: Finished,Full,Walk Out Access
- Has fireplace: Yes
- Fireplace features: Basement, Great Room
Interior area
- Total interior livable area: 6,865 sqft
- Finished area above ground: 4,615
- Finished area below ground: 2,250
Property
Parking
- Total spaces: 4
- Parking features: Four Car Garage, Attached, Basement
- Attached garage spaces: 4
Features
- Levels: Two
- Stories: 2
- Entry location: GroundLevel
- Patio & porch: Porch
- Pool features: None
- Waterfront features: Pond
Lot
- Size: 0.50 Acres
- Dimensions: 95 x 150 x 181 x 188
Details
- Parcel number: 1032301020
- Special conditions: Short Sale No,Standard
- Other equipment: Intercom
Construction
Type & style
- Home type: SingleFamily
- Architectural style: Contemporary
- Property subtype: Single Family Residence
Materials
- Brick
- Foundation: Basement, Poured
- Roof: Asphalt
Condition
- New construction: No
- Year built: 2001
Utilities & green energy
- Sewer: Public Sewer
- Water: Community, Public
- Utilities for property: Cable Available, Underground Utilities
Community & neighborhood
Location
- Region: Rochester
HOA & financial
HOA
- Has HOA: Yes
- HOA fee: $2,500 annually
- Association phone: 248-373-6200
Other
Other facts
- Listing agreement: Exclusive Right To Sell
- Listing terms: Cash,Conventional
Price history
| Date | Event | Price |
|---|---|---|
| 9/18/2025 | Sold | $1,100,000-12%$160/sqft |
Source: | ||
| 8/29/2025 | Pending sale | $1,250,000$182/sqft |
Source: | ||
| 7/3/2025 | Listed for sale | $1,250,000$182/sqft |
Source: | ||
| 5/29/2025 | Pending sale | $1,250,000$182/sqft |
Source: | ||
| 5/6/2025 | Price change | $1,250,000-3.8%$182/sqft |
Source: | ||
Public tax history
| Year | Property taxes | Tax assessment |
|---|---|---|
| 2024 | $11,845 +3.2% | $633,310 +13.2% |
| 2023 | $11,473 +7.4% | $559,400 +2.6% |
| 2022 | $10,686 -6.6% | $545,200 +2.2% |
Find assessor info on the county website
Neighborhood: 48306
Nearby schools
GreatSchools rating
- 6/10Brewster Elementary SchoolGrades: PK-5Distance: 1.1 mi
- 9/10Van Hoosen Middle SchoolGrades: 6-12Distance: 1.3 mi
- 10/10Rochester Adams High SchoolGrades: 7-12Distance: 1.5 mi
Get a cash offer in 3 minutes
Find out how much your home could sell for in as little as 3 minutes with a no-obligation cash offer.
Estimated market value$1,116,700
Get a cash offer in 3 minutes
Find out how much your home could sell for in as little as 3 minutes with a no-obligation cash offer.
Estimated market value
$1,116,700

