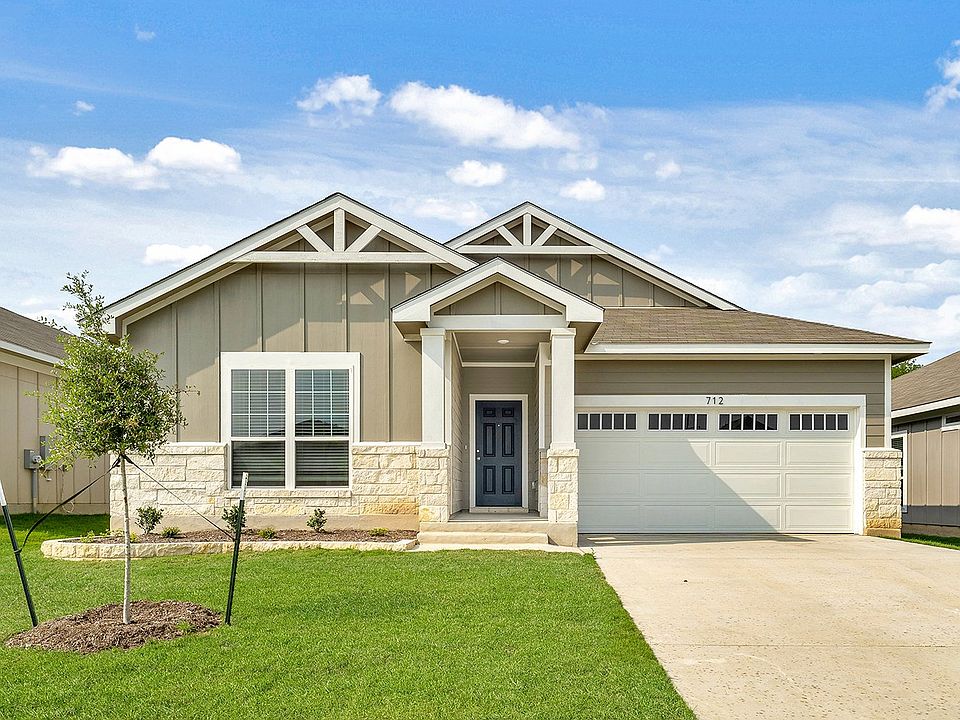Charming and efficient, this 3-bedroom, 2-bath home in Temple's North Point community delivers 1,404 square feet of smart design and warm finishes. The heart of the home features Cotton traditional cabinetry, Terra Sol quartz countertops, and a cozy 4x4 Renzo Sterling backsplash, all anchored by Lighthouse-toned vinyl plank flooring. In the kitchen, chrome fixtures, a stainless-steel undermount sink, and Avery island pendants in natural brass offer a stylish, functional workspace. The primary bath includes a Grand Shower finished with rich Utopia Brown tile and paired with matching Terra Sol quartz counters. Secondary baths feature Fawn tile and chrome accessories. Throughout the home, Accessible Beige walls and Omega White trim provide a soft, neutral backdrop, while exposed beam-toned carpet adds comfort in the bedrooms. Outside, Requisite Gray siding, an Iron Ore Craftsman-style front door, and Austin White Sawn stone come together for bold curb appeal with timeless character.
New construction
$243,459
2832 Fox River Dr, Temple, TX 76502
3beds
1,404sqft
Single Family Residence
Built in 2025
-- sqft lot
$243,700 Zestimate®
$173/sqft
$-- HOA
Newly built
No waiting required — this home is brand new and ready for you to move in.
What's special
Lighthouse-toned vinyl plank flooringAustin white sawn stoneTerra sol quartz countertopsChrome accessoriesStainless-steel undermount sinkExposed beam-toned carpetRequisite gray siding
This home is based on the Sophie plan.
- 162 days |
- 125 |
- 8 |
Likely to sell faster than
Zillow last checked: September 30, 2025 at 12:08am
Listing updated: September 30, 2025 at 12:08am
Listed by:
Omega Builders
Source: Omega Builders
Travel times
Schedule tour
Select your preferred tour type — either in-person or real-time video tour — then discuss available options with the builder representative you're connected with.
Facts & features
Interior
Bedrooms & bathrooms
- Bedrooms: 3
- Bathrooms: 2
- Full bathrooms: 2
Heating
- Heat Pump
Cooling
- Central Air, Ceiling Fan(s)
Appliances
- Included: Dishwasher, Disposal, Microwave, Range
Features
- Ceiling Fan(s), Walk-In Closet(s)
- Windows: Double Pane Windows
Interior area
- Total interior livable area: 1,404 sqft
Video & virtual tour
Property
Parking
- Total spaces: 2
- Parking features: Attached
- Attached garage spaces: 2
Features
- Patio & porch: Patio
Details
- Parcel number: 507779
Construction
Type & style
- Home type: SingleFamily
- Property subtype: Single Family Residence
Materials
- Roof: Composition
Condition
- New Construction
- New construction: Yes
- Year built: 2025
Details
- Builder name: Omega Builders
Community & HOA
Community
- Subdivision: North Point
Location
- Region: Temple
Financial & listing details
- Price per square foot: $173/sqft
- Tax assessed value: $26,600
- Date on market: 4/25/2025
About the community
Welcome to North Point, a vibrant community nestled off N Pea Ridge Road in West Temple. This neighborhood offers a harmonious blend of modern living and small-town charm, featuring cottage-style homes designed for today's lifestyles. Families benefit from being part of the highly regarded Belton ISD, with the new James L. Burrell Elementary School just minutes away. Enjoy easy access to shopping, dining, and entertainment options in both Temple and Belton, as well as outdoor activities around Belton Lake. With its strategic location, North Point is a short drive from Killeen/Fort Hood, Waco, Dallas/Fort Worth, and Austin, making it ideal for commuters. Experience the perfect balance of tranquility and accessibility at North Point-your new home awaits.
Source: Omega Builders
