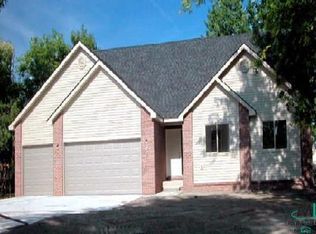Sold for $420,000
$420,000
2832 Harrison Ave, Rochester, MI 48307
4beds
1,725sqft
Single Family Residence
Built in 1952
0.31 Acres Lot
$-- Zestimate®
$243/sqft
$2,696 Estimated rent
Home value
Not available
Estimated sales range
Not available
$2,696/mo
Zestimate® history
Loading...
Owner options
Explore your selling options
What's special
Fully remodeled modern farmhouse ranch style in 2022. New bathrooms, new appliances, new kitchen cabinets, new counter, new lighting, new fixtures, new flooring, new appliances, new HVAC, new gutters, new roof, new paint....almost everything is new in 2022/2023! New garage door in 2024. All new landscaping with perennials for long term color and easy care including endless limelight and Annabelle hydrangeas. Private patio and private deck! Home layout provides privacy but also has shared areas for family time. Up north like, quiet neighborhood with a private backyard. Located in the developing downtown Rochester Hills, ranked as one of the best places to live. This property has been a vrbo favorite for more than 2 years now (see it at 3036471 to see what everyone loves). Many renters have expressed interest in buying AND now it’s available! How often have you stayed at an air bnb and wanted to buy it? The classic modern farmhouse design, walk in showers, layout, and ADA compliant handles allow all ages to love this home. This up to date but classic farmhouse style can be yours to enjoy. The decor has been carefully chosen to suit the layout. The home is for sale fully furnished. Welcome home.
Zillow last checked: 8 hours ago
Listing updated: August 03, 2025 at 08:45pm
Listed by:
Scott Rubin 248-278-8995,
Andover Real Estate dba Houzeo Michigan
Bought with:
Jacquelyn Wise, 6501373710
Expert Realty Solutions Inc
Source: Realcomp II,MLS#: 20250001919
Facts & features
Interior
Bedrooms & bathrooms
- Bedrooms: 4
- Bathrooms: 3
- Full bathrooms: 3
Heating
- Forced Air, Natural Gas
Cooling
- Central Air
Appliances
- Included: Dishwasher, Disposal, Free Standing Electric Oven, Free Standing Refrigerator, Microwave, Washer Dryer Allin One
Features
- Entrance Foyer, Programmable Thermostat
- Has basement: No
- Has fireplace: Yes
- Fireplace features: Wood Burning
- Furnished: Yes
Interior area
- Total interior livable area: 1,725 sqft
- Finished area above ground: 1,725
Property
Parking
- Total spaces: 2
- Parking features: Two Car Garage, Detached, Garage Faces Front, Side Entrance
- Garage spaces: 2
Features
- Levels: One
- Stories: 1
- Entry location: GroundLevel
- Pool features: None
Lot
- Size: 0.31 Acres
- Dimensions: 100.00 x 160.00
Details
- Parcel number: 1525457036
- Special conditions: Short Sale No,Standard
Construction
Type & style
- Home type: SingleFamily
- Architectural style: Ranch
- Property subtype: Single Family Residence
Materials
- Vinyl Siding
- Foundation: Crawl Space
- Roof: Asphalt
Condition
- Platted Sub
- New construction: No
- Year built: 1952
Utilities & green energy
- Sewer: Public Sewer
- Water: Public
- Utilities for property: Above Ground Utilities
Community & neighborhood
Location
- Region: Rochester
- Subdivision: SPRVSR'S PLAT OF BROOKLANDS PARK
Other
Other facts
- Listing agreement: Exclusive Agency
- Listing terms: Conventional
Price history
| Date | Event | Price |
|---|---|---|
| 2/18/2025 | Sold | $420,000+2.4%$243/sqft |
Source: | ||
| 2/18/2025 | Pending sale | $410,000$238/sqft |
Source: | ||
| 1/30/2025 | Price change | $410,000-4.7%$238/sqft |
Source: | ||
| 1/9/2025 | Listed for sale | $430,000+94.2%$249/sqft |
Source: | ||
| 3/23/2023 | Listing removed | -- |
Source: | ||
Public tax history
| Year | Property taxes | Tax assessment |
|---|---|---|
| 2018 | -- | -- |
| 2017 | $3,229 | $90,820 +15.4% |
| 2015 | -- | $78,700 +12.7% |
Find assessor info on the county website
Neighborhood: 48307
Nearby schools
GreatSchools rating
- 8/10Brooklands Elementary SchoolGrades: PK-5Distance: 1.2 mi
- 9/10Reuther Middle SchoolGrades: 6-12Distance: 0.3 mi
- 10/10Rochester High SchoolGrades: 7-12Distance: 4 mi
Get pre-qualified for a loan
At Zillow Home Loans, we can pre-qualify you in as little as 5 minutes with no impact to your credit score.An equal housing lender. NMLS #10287.
