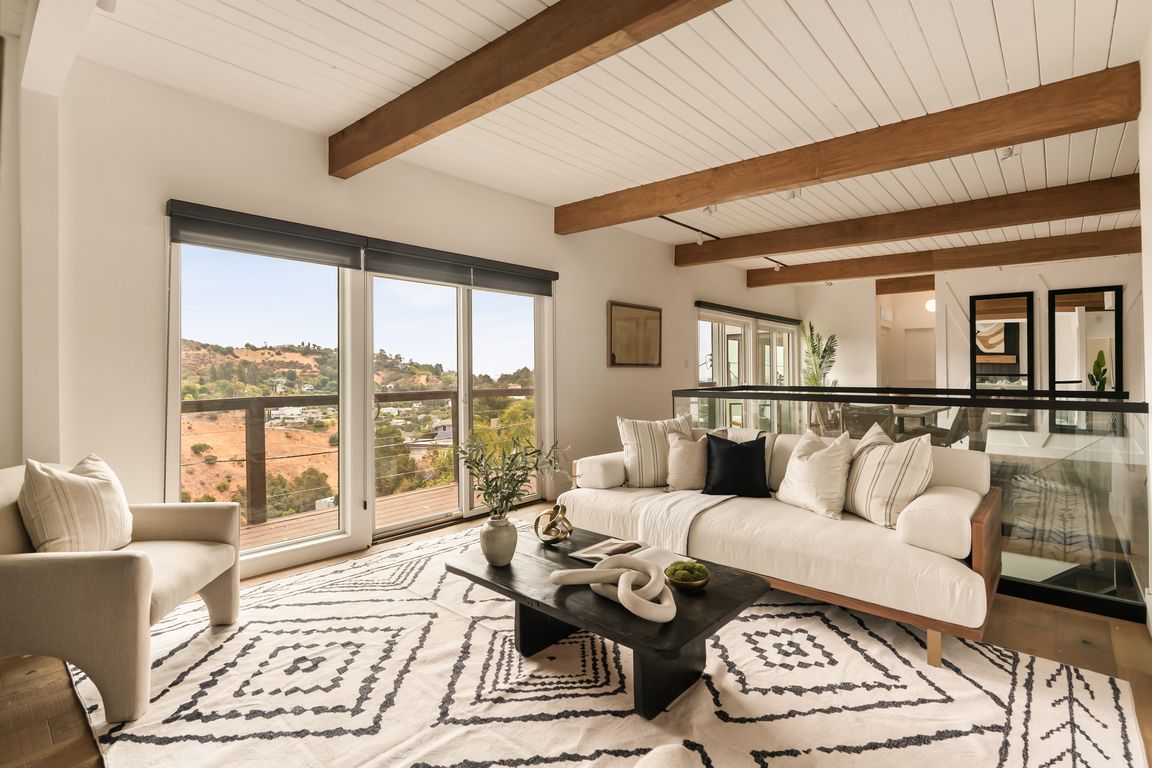
For sale
$2,099,000
4beds
2,334sqft
2832 Hollyridge Dr, Los Angeles, CA 90068
4beds
2,334sqft
Residential, single family residence
Built in 1962
5,048 sqft
2 Garage spaces
$899 price/sqft
What's special
Shiplap accentsDesigner finishesSun-drenched interiorsMultiple balconiesSweeping panoramasPeaceful ridge-lineSpa-inspired bathroom
Tucked into the coveted Hollywood Hills, just below the iconic Hollywood Sign, 2832 Hollyridge Drive is a private hillside sanctuary designed to blend modern elegance with California's quintessential indoor-outdoor lifestyle. This residence showcases sun-drenched interiors and sweeping panoramas of Griffith Observatory, Downtown Los Angeles, and the surrounding canyons. Behind a gated ...
- 45 days |
- 1,934 |
- 103 |
Source: CLAW,MLS#: 25584999
Travel times
Dining Room
Living Room
Wet Bar
Kitchen
Family Room
Primary Bedroom
Primary Bathroom
Primary Closet
Guest Bedroom (#1)
Upstairs Guest Bathroom
Office/Guest Bedroom (#3)
Guest Bedroom (#2)
Downstairs Guest Bathroom
Gym
Zillow last checked: 7 hours ago
Listing updated: October 09, 2025 at 01:16pm
Listed by:
Amanda York DRE # 01987172 310-861-4013,
Resident Group 424-600-9557
Source: CLAW,MLS#: 25584999
Facts & features
Interior
Bedrooms & bathrooms
- Bedrooms: 4
- Bathrooms: 3
- Full bathrooms: 3
Rooms
- Room types: Bar, Dining Room, Gym, Home Theatre, Living Room, Office, Walk-In Closet
Bedroom
- Features: Walk-In Closet(s)
- Level: Main
Bathroom
- Features: Double Vanity(s), Remodeled
Kitchen
- Features: Remodeled
Heating
- Central
Cooling
- Central Air
Appliances
- Included: Built-Ins, Range, Dishwasher, Range/Oven, Refrigerator
- Laundry: Inside, In Garage
Features
- 2 Staircases, Bar, Beamed Ceilings, Built-in Features, Living Room Balcony, Turnkey, Built-Ins, Breakfast Counter / Bar, Dining Area
- Flooring: Mixed
- Number of fireplaces: 1
- Fireplace features: Living Room
Interior area
- Total structure area: 2,334
- Total interior livable area: 2,334 sqft
Video & virtual tour
Property
Parking
- Total spaces: 3
- Parking features: Driveway, Garage, Garage - 2 Car
- Has garage: Yes
- Covered spaces: 2
- Has uncovered spaces: Yes
Features
- Levels: Multi/Split
- Stories: 1
- Entry location: Living Room
- Patio & porch: Deck
- Exterior features: Balcony
- Pool features: None
- Spa features: None
- Has view: Yes
- View description: Canyon, City, Hills, Trees/Woods
Lot
- Size: 5,048.6 Square Feet
- Dimensions: 96 x 50
- Features: Hillside
Details
- Additional structures: None
- Parcel number: 5583024005
- Zoning: LAR1
- Special conditions: Standard
Construction
Type & style
- Home type: SingleFamily
- Architectural style: Contemporary
- Property subtype: Residential, Single Family Residence
Condition
- Updated/Remodeled
- Year built: 1962
Community & HOA
Community
- Security: Gated, Prewired
HOA
- Has HOA: No
Location
- Region: Los Angeles
Financial & listing details
- Price per square foot: $899/sqft
- Tax assessed value: $2,132,820
- Annual tax amount: $26,054
- Date on market: 9/4/2025