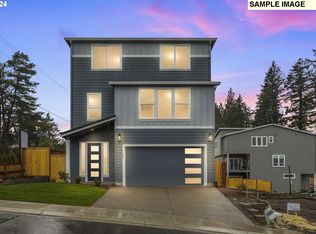Sold for $889,000 on 09/09/25
Listed by:
PAUL RASTLER 503-575-5415,
John L. Scott Real Estate
Bought with: Non-Member Sale
$889,000
2832 NW 114th Ter, Portland, OR 97229
4beds
2,421sqft
Single Family Residence
Built in 2025
3,484.8 Square Feet Lot
$881,200 Zestimate®
$367/sqft
$-- Estimated rent
Home value
$881,200
$837,000 - $934,000
Not available
Zestimate® history
Loading...
Owner options
Explore your selling options
What's special
Contemporary craft meets timeless details perched atop Bonny Slope. This luxury home features a dreamy layout and spacious great room with tall ceilings, abundant windows, natural light, stunning floor to ceiling tile fireplace & custom built-ins. Spread out and recharge in the roomy bedrooms and spa-like baths. X factors abound with Chef's kitchen, 36" gourmet range, covered patio, expansive primary suite, and gorgeous finishes and detailing throughout.
Zillow last checked: 8 hours ago
Listing updated: September 16, 2025 at 10:04pm
Listed by:
PAUL RASTLER 503-575-5415,
John L. Scott Real Estate
Bought with:
NOM NON-MEMBER SALE
Non-Member Sale
Source: WVMLS,MLS#: 831619
Facts & features
Interior
Bedrooms & bathrooms
- Bedrooms: 4
- Bathrooms: 3
- Full bathrooms: 2
- 1/2 bathrooms: 1
- Main level bathrooms: 5
Primary bedroom
- Level: Upper
- Area: 280
- Dimensions: 20 x 14
Bedroom 2
- Level: Upper
- Area: 121
- Dimensions: 11 x 11
Bedroom 3
- Level: Upper
- Area: 121
- Dimensions: 11 x 11
Bedroom 4
- Level: Upper
- Area: 110
- Dimensions: 11 x 10
Dining room
- Features: Area (Combination)
- Level: Main
- Area: 130
- Dimensions: 13 x 10
Living room
- Level: Main
- Area: 375
- Dimensions: 25 x 15
Heating
- Forced Air, Natural Gas
Cooling
- Central Air
Appliances
- Included: Dishwasher, Disposal, Microwave, Gas Water Heater
- Laundry: Upper Level
Features
- Flooring: Carpet, Laminate, Tile
- Has fireplace: Yes
- Fireplace features: Gas, Living Room
Interior area
- Total structure area: 2,421
- Total interior livable area: 2,421 sqft
Property
Parking
- Total spaces: 2
- Parking features: Attached
- Attached garage spaces: 2
Features
- Levels: Two
- Stories: 2
- Patio & porch: Covered Patio
- Fencing: Fenced
Lot
- Size: 3,484 sqft
- Features: Landscaped
Details
- Parcel number: New Construction
Construction
Type & style
- Home type: SingleFamily
- Property subtype: Single Family Residence
Materials
- Fiber Cement
- Foundation: Continuous
- Roof: Composition
Condition
- New construction: Yes
- Year built: 2025
Details
- Warranty included: Yes
Utilities & green energy
- Electric: 2/Upper
- Sewer: Public Sewer
- Water: Public
Community & neighborhood
Location
- Region: Portland
Other
Other facts
- Listing agreement: Exclusive Right To Sell
- Listing terms: Cash,Conventional,FHA,First Trust Deed
Price history
| Date | Event | Price |
|---|---|---|
| 9/9/2025 | Sold | $889,000$367/sqft |
Source: | ||
| 8/20/2025 | Pending sale | $889,000$367/sqft |
Source: | ||
| 3/8/2025 | Price change | $889,000+1.6%$367/sqft |
Source: John L Scott Real Estate #24395188 | ||
| 12/31/2024 | Listed for sale | $875,000$361/sqft |
Source: John L Scott Real Estate #24395188 | ||
| 12/31/2024 | Listing removed | $875,000$361/sqft |
Source: John L Scott Real Estate #24097946 | ||
Public tax history
Tax history is unavailable.
Neighborhood: Cedar Mill
Nearby schools
GreatSchools rating
- 9/10Bonny Slope Elementary SchoolGrades: PK-5Distance: 0.2 mi
- 9/10Tumwater Middle SchoolGrades: 6-8Distance: 1.1 mi
- 9/10Sunset High SchoolGrades: 9-12Distance: 1.5 mi
Schools provided by the listing agent
- High: Sunset
Source: WVMLS. This data may not be complete. We recommend contacting the local school district to confirm school assignments for this home.
Get a cash offer in 3 minutes
Find out how much your home could sell for in as little as 3 minutes with a no-obligation cash offer.
Estimated market value
$881,200
Get a cash offer in 3 minutes
Find out how much your home could sell for in as little as 3 minutes with a no-obligation cash offer.
Estimated market value
$881,200
