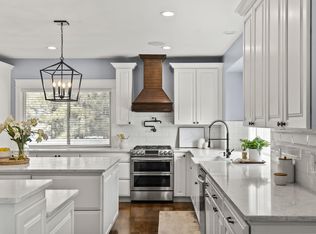Closed
$1,399,999
2832 NW McCook Ct, Bend, OR 97703
4beds
3baths
2,843sqft
Single Family Residence
Built in 2013
0.74 Acres Lot
$1,342,300 Zestimate®
$492/sqft
$5,102 Estimated rent
Home value
$1,342,300
$1.21M - $1.52M
$5,102/mo
Zestimate® history
Loading...
Owner options
Explore your selling options
What's special
Tucked among the pines in a tranquil cul-de-sac on Awbrey Butte, this Greg Welch home offers both luxury and comfort, making it an ideal retreat for discerning homeowners. Inside, find an open floor plan filled with natural light and anchored by a cozy fireplace. The gourmet kitchen, featuring top-of-the-line appliances, custom cabinetry, sleek countertops, and a corner pantry, opens to a dining area with room for a crowd. The home boasts four bedrooms, including a first floor primary suite, complete with a spa-like bathroom and walk-in closet. Upstairs, find a sunny loft perfect for remote work or creative pursuits, as well as three bedrooms and a well-designed shared bath. Outside, the well-maintained grounds include a serene outdoor living space, complete with a patio, fire pit, and garden, ideal for alfresco dining and entertaining. Situated in one of Bend's most sought-after neighborhoods and within top-rated school boundaries, this home is not to be missed.
Zillow last checked: 8 hours ago
Listing updated: November 09, 2024 at 07:37pm
Listed by:
Cascade Hasson SIR 541-383-7600
Bought with:
Land and Wildlife LLC
Source: Oregon Datashare,MLS#: 220180597
Facts & features
Interior
Bedrooms & bathrooms
- Bedrooms: 4
- Bathrooms: 3
Heating
- Forced Air, Natural Gas
Cooling
- Central Air
Appliances
- Included: Dishwasher, Disposal, Microwave, Oven, Range, Range Hood, Refrigerator, Water Heater
Features
- Ceiling Fan(s), Double Vanity, Enclosed Toilet(s), Kitchen Island, Open Floorplan, Pantry, Primary Downstairs, Shower/Tub Combo, Soaking Tub, Solid Surface Counters, Stone Counters, Tile Shower, Walk-In Closet(s)
- Flooring: Hardwood, Tile
- Windows: Double Pane Windows, Vinyl Frames
- Basement: None
- Has fireplace: Yes
- Fireplace features: Gas, Great Room
- Common walls with other units/homes: No Common Walls
Interior area
- Total structure area: 2,843
- Total interior livable area: 2,843 sqft
Property
Parking
- Total spaces: 3
- Parking features: Attached, Driveway, Garage Door Opener
- Attached garage spaces: 3
- Has uncovered spaces: Yes
Features
- Levels: Two
- Stories: 2
- Patio & porch: Deck, Patio
- Has view: Yes
- View description: Neighborhood
Lot
- Size: 0.74 Acres
- Features: Corner Lot, Drip System, Landscaped, Native Plants, Sloped, Sprinkler Timer(s), Sprinklers In Front, Sprinklers In Rear, Water Feature
Details
- Parcel number: 178929
- Zoning description: RS
- Special conditions: Standard
Construction
Type & style
- Home type: SingleFamily
- Architectural style: Prairie
- Property subtype: Single Family Residence
Materials
- Frame
- Foundation: Stemwall
- Roof: Composition
Condition
- New construction: No
- Year built: 2013
Details
- Builder name: Greg Welch
Utilities & green energy
- Sewer: Public Sewer
- Water: Public
Community & neighborhood
Security
- Security features: Carbon Monoxide Detector(s), Smoke Detector(s)
Community
- Community features: Park, Tennis Court(s)
Location
- Region: Bend
- Subdivision: Awbrey Butte
HOA & financial
HOA
- Has HOA: Yes
- HOA fee: $260 annually
- Amenities included: Trail(s)
Other
Other facts
- Listing terms: Cash,Conventional
- Road surface type: Paved
Price history
| Date | Event | Price |
|---|---|---|
| 6/4/2024 | Sold | $1,399,999+0.1%$492/sqft |
Source: | ||
| 4/22/2024 | Pending sale | $1,399,000$492/sqft |
Source: | ||
| 4/16/2024 | Listed for sale | $1,399,000$492/sqft |
Source: | ||
Public tax history
Tax history is unavailable.
Neighborhood: Awbrey Butte
Nearby schools
GreatSchools rating
- 8/10North Star ElementaryGrades: K-5Distance: 2.1 mi
- 6/10Pacific Crest Middle SchoolGrades: 6-8Distance: 2.5 mi
- 10/10Summit High SchoolGrades: 9-12Distance: 2.2 mi
Schools provided by the listing agent
- Elementary: North Star Elementary
- Middle: Pacific Crest Middle
- High: Summit High
Source: Oregon Datashare. This data may not be complete. We recommend contacting the local school district to confirm school assignments for this home.

Get pre-qualified for a loan
At Zillow Home Loans, we can pre-qualify you in as little as 5 minutes with no impact to your credit score.An equal housing lender. NMLS #10287.
Sell for more on Zillow
Get a free Zillow Showcase℠ listing and you could sell for .
$1,342,300
2% more+ $26,846
With Zillow Showcase(estimated)
$1,369,146