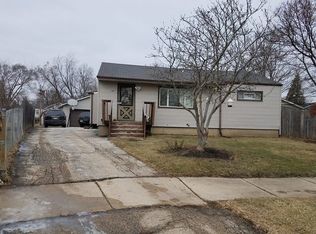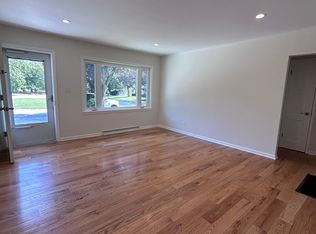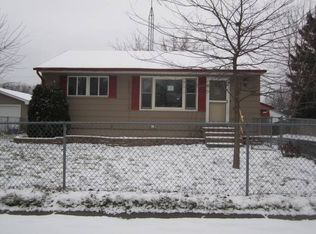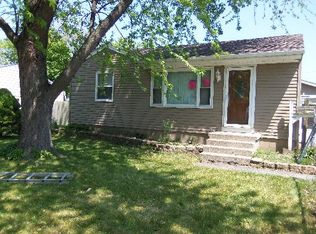Closed
$250,000
2832 Osage Cir, Waukegan, IL 60087
3beds
925sqft
Single Family Residence
Built in 1955
0.3 Acres Lot
$259,500 Zestimate®
$270/sqft
$2,008 Estimated rent
Home value
$259,500
$234,000 - $288,000
$2,008/mo
Zestimate® history
Loading...
Owner options
Explore your selling options
What's special
Welcome to your future home! This beautiful 3-bedroom, 1-bath property offers comfort, space, and endless possibilities, located on a quiet cul-de-sac! Step inside to a cozy living area featuring a stunning floor-to-ceiling stone fireplace that adds warmth and character. The kitchen is bright and functional with plenty of cabinet space-perfect for everyday meals or hosting loved ones. With a full basement ready for your personal touch, there's plenty of room to create the ultimate entertainment space, home gym, or additional living area. But the real showstopper? The expansive backyard! Whether you dream of summer barbecues, gardening, a play area, or simply relaxing under the open sky, this yard provides the space to bring it all to life. Conveniently located with a detached two-car garage and a long driveway for extra parking, with additional 125 amp electrical service & gas line! This home is ideal for first-time buyers or anyone looking to enjoy more room to live and grow. Don't miss out-make this gem your own and start making memories!
Zillow last checked: 8 hours ago
Listing updated: June 15, 2025 at 07:36pm
Listing courtesy of:
Iris Gomez 224-944-7590,
Compass
Bought with:
Juan Espinosa
E-Professional Realty
Juan Espinosa
E-Professional Realty
Source: MRED as distributed by MLS GRID,MLS#: 12360804
Facts & features
Interior
Bedrooms & bathrooms
- Bedrooms: 3
- Bathrooms: 1
- Full bathrooms: 1
Primary bedroom
- Features: Flooring (Wood Laminate), Window Treatments (Curtains/Drapes)
- Level: Main
- Area: 120 Square Feet
- Dimensions: 12X10
Bedroom 2
- Features: Flooring (Wood Laminate), Window Treatments (Blinds)
- Level: Main
- Area: 100 Square Feet
- Dimensions: 10X10
Bedroom 3
- Features: Flooring (Wood Laminate), Window Treatments (Blinds)
- Level: Main
- Area: 99 Square Feet
- Dimensions: 11X9
Dining room
- Features: Flooring (Wood Laminate), Window Treatments (Blinds)
- Level: Main
- Area: 64 Square Feet
- Dimensions: 8X8
Family room
- Features: Flooring (Other)
- Level: Basement
- Area: 550 Square Feet
- Dimensions: 25X22
Kitchen
- Features: Kitchen (Galley), Flooring (Wood Laminate)
- Level: Main
- Area: 84 Square Feet
- Dimensions: 7X12
Living room
- Features: Flooring (Wood Laminate), Window Treatments (Blinds)
- Level: Main
- Area: 192 Square Feet
- Dimensions: 16X12
Office
- Features: Flooring (Vinyl), Window Treatments (Blinds)
- Level: Basement
- Area: 198 Square Feet
- Dimensions: 22X9
Heating
- Natural Gas, Forced Air
Cooling
- Central Air
Appliances
- Included: Range, Microwave, Dishwasher, Refrigerator
Features
- 1st Floor Bedroom
- Flooring: Laminate
- Windows: Screens
- Basement: Partially Finished,Full
- Attic: Unfinished
Interior area
- Total structure area: 0
- Total interior livable area: 925 sqft
Property
Parking
- Total spaces: 2.5
- Parking features: Concrete, Side Driveway, Garage Door Opener, On Site, Garage Owned, Detached, Garage
- Garage spaces: 2.5
- Has uncovered spaces: Yes
Accessibility
- Accessibility features: No Disability Access
Features
- Stories: 1
- Patio & porch: Patio
- Fencing: Fenced
Lot
- Size: 0.30 Acres
- Dimensions: 41X128X95X40X187
- Features: Cul-De-Sac
Details
- Additional structures: Shed(s)
- Parcel number: 08072180160000
- Special conditions: None
- Other equipment: Ceiling Fan(s), Sump Pump
Construction
Type & style
- Home type: SingleFamily
- Architectural style: Ranch
- Property subtype: Single Family Residence
Materials
- Aluminum Siding
- Foundation: Concrete Perimeter
- Roof: Asphalt
Condition
- New construction: No
- Year built: 1955
Details
- Builder model: RANCH
Utilities & green energy
- Electric: Circuit Breakers
- Sewer: Public Sewer, Storm Sewer
- Water: Lake Michigan, Public
Community & neighborhood
Community
- Community features: Curbs, Sidewalks, Street Lights, Street Paved
Location
- Region: Waukegan
- Subdivision: Lake County Gardens
HOA & financial
HOA
- Services included: None
Other
Other facts
- Listing terms: Conventional
- Ownership: Fee Simple
Price history
| Date | Event | Price |
|---|---|---|
| 6/13/2025 | Sold | $250,000+3.3%$270/sqft |
Source: | ||
| 5/14/2025 | Contingent | $242,000$262/sqft |
Source: | ||
| 5/9/2025 | Listed for sale | $242,000+90.6%$262/sqft |
Source: | ||
| 11/18/2016 | Sold | $127,000+5.8%$137/sqft |
Source: | ||
| 10/6/2016 | Listed for sale | $120,000$130/sqft |
Source: @properties #09293952 | ||
Public tax history
| Year | Property taxes | Tax assessment |
|---|---|---|
| 2023 | $5,490 -8.5% | $73,298 +10.7% |
| 2022 | $5,998 +8.9% | $66,217 -1.7% |
| 2021 | $5,509 -0.4% | $67,358 +22.9% |
Find assessor info on the county website
Neighborhood: 60087
Nearby schools
GreatSchools rating
- 4/10Oakdale Elementary SchoolGrades: PK-5Distance: 0.1 mi
- 1/10Jack Benny Middle SchoolGrades: 6-8Distance: 1.2 mi
- 1/10Waukegan High SchoolGrades: 9-12Distance: 2.8 mi
Schools provided by the listing agent
- Elementary: Oakdale Elementary School
- Middle: Jack Benny Middle School
- High: Waukegan High School
- District: 60
Source: MRED as distributed by MLS GRID. This data may not be complete. We recommend contacting the local school district to confirm school assignments for this home.

Get pre-qualified for a loan
At Zillow Home Loans, we can pre-qualify you in as little as 5 minutes with no impact to your credit score.An equal housing lender. NMLS #10287.



