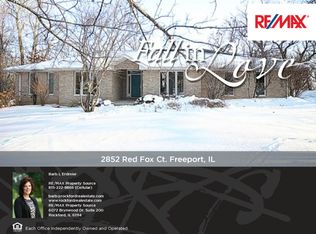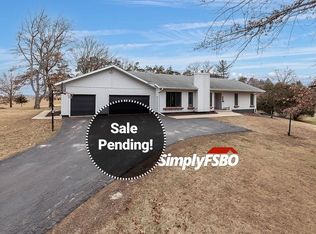Sold for $463,500 on 06/28/24
$463,500
2832 Red Fox Ct, Freeport, IL 61032
4beds
5,108sqft
Single Family Residence
Built in 1982
3.08 Acres Lot
$523,400 Zestimate®
$91/sqft
$3,918 Estimated rent
Home value
$523,400
$345,000 - $790,000
$3,918/mo
Zestimate® history
Loading...
Owner options
Explore your selling options
What's special
This 2 Story house with over 4774 + sq. ft., 4 Bedrooms, 3.5 baths, with 3 Full – finished levels of living, and 2 family living areas sits on 1.53 acres property has an additional parcel of 1.55 acres ( 031809476022 ) = 3.08 acres has plenty of room for all to enjoy! In ground heated Pool surrounded with a patio with a fence. New liner will be installed this summer. 35,000 gal. water. Accessories – Volley Ball net etc will stay with house. Beautiful hardwood floors in the Kitchen and Kitchen Eat in Area. The Kitchen has Corian counter tops with stainless steel appliances. Off the kitchen there is a screened in porch. Formal Dining Room with Hardwood Floors and Crown Molding. Front Parlor Room with Crown Molding and Carpet that was put in 2022. Living Room has Built-in Book Case on each side of a wood burning Fireplace. Main floor Family/Sun Room has heated tile floor. Stone Fireplace with a gas Log. A Wet bar to entertain. Pella windows that allows all the light you want to see. Skylights in this room that leads into the hot tub area with cedar ceiling and walls and heated floor tiles. Off the Family / Sun Room is the patio with different levels to go out on to view the beautiful landscaped yard. This Spacious and Luxurious Primary Bedroom Suite has a large walk in closet, a bathroom with heated tile floor. Gas Fireplace with Marble tile surrounds it. A Balcony view of the country side. A relaxing retreat. 2nd Bedroom suite has its own bathroom and a walk in closet. The other 2 Bedrooms share a main full bathroom. This finished, walk-out Lower –Level has a second Family Room, Game Room and Exercising Room that leads out to the Pool. Abundance of storage in the lower level. 2 Furnaces, 2 Air Conditioner, Brick Pavers and Stamped Concrete. R.O - 3 stall garage. A few miles from City of Freeport. This home will be your wonderful year around retreat with amazing views of the countryside! All Day, every day plus spectacular sunrise and sunset!
Zillow last checked: 8 hours ago
Listing updated: June 28, 2024 at 12:52pm
Listed by:
JOAN WELT 815-541-1766,
Choice Realty Of Freeport Llc
Bought with:
LYNN EPPING, 475125315
Choice Realty Of Freeport Llc
Source: NorthWest Illinois Alliance of REALTORS®,MLS#: 202302470
Facts & features
Interior
Bedrooms & bathrooms
- Bedrooms: 4
- Bathrooms: 4
- Full bathrooms: 3
- 1/2 bathrooms: 1
- Main level bathrooms: 1
Primary bedroom
- Level: Upper
- Area: 515.65
- Dimensions: 22.83 x 22.58
Bedroom 2
- Level: Upper
- Area: 248.99
- Dimensions: 16.42 x 15.17
Bedroom 3
- Level: Upper
- Area: 165.94
- Dimensions: 14.75 x 11.25
Bedroom 4
- Level: Upper
- Area: 160.19
- Dimensions: 13.17 x 12.17
Dining room
- Level: Main
- Area: 143.44
- Dimensions: 12.75 x 11.25
Family room
- Level: Main
- Area: 451.88
- Dimensions: 22.5 x 20.08
Living room
- Level: Main
- Area: 349.06
- Dimensions: 20.33 x 17.17
Heating
- Forced Air
Cooling
- Central Air
Appliances
- Included: Disposal, Dishwasher, Dryer, Microwave, Refrigerator, Stove/Cooktop, Washer, Water Softener, Gas Water Heater
- Laundry: Upper Level
Features
- Wet Bar, Book Cases Built In, Ceiling-Vaults/Cathedral, Solid Surface Counters, Walk-In Closet(s)
- Windows: Skylight(s), Window Treatments
- Basement: Full,Basement Entrance,Finished
- Number of fireplaces: 3
- Fireplace features: Both Gas and Wood
Interior area
- Total structure area: 5,108
- Total interior livable area: 5,108 sqft
- Finished area above ground: 4,102
- Finished area below ground: 1,006
Property
Parking
- Total spaces: 3
- Parking features: Asphalt, Attached, Garage Door Opener
- Garage spaces: 3
Features
- Levels: Two
- Stories: 2
- Patio & porch: Patio-Brick Paver, Patio-Stamp Concrete, Screened
- Pool features: In Ground
- Has spa: Yes
- Spa features: Private, Hot Tub Indoor
- Has view: Yes
- View description: Country
Lot
- Size: 3.08 Acres
- Dimensions: 58 x 326 x 205 x 198
- Features: County Taxes, Subdivided
Details
- Additional parcels included: 031809476022
- Parcel number: 031809476021
Construction
Type & style
- Home type: SingleFamily
- Property subtype: Single Family Residence
Materials
- Vinyl
- Roof: Shingle
Condition
- Year built: 1982
Utilities & green energy
- Electric: Circuit Breakers
- Sewer: Septic Tank
- Water: Well
Community & neighborhood
Location
- Region: Freeport
- Subdivision: IL
Other
Other facts
- Ownership: Fee Simple
- Road surface type: Hard Surface Road
Price history
| Date | Event | Price |
|---|---|---|
| 6/28/2024 | Sold | $463,500-2.4%$91/sqft |
Source: | ||
| 6/7/2024 | Pending sale | $475,000$93/sqft |
Source: | ||
| 3/25/2024 | Price change | $475,000-5%$93/sqft |
Source: | ||
| 10/19/2023 | Price change | $499,900-9.1%$98/sqft |
Source: | ||
| 8/9/2023 | Price change | $549,900-6.8%$108/sqft |
Source: | ||
Public tax history
| Year | Property taxes | Tax assessment |
|---|---|---|
| 2024 | $11,388 +8% | $121,658 +16.1% |
| 2023 | $10,544 0% | $104,796 +1.5% |
| 2022 | $10,544 +5.9% | $103,257 +7.9% |
Find assessor info on the county website
Neighborhood: 61032
Nearby schools
GreatSchools rating
- 2/10Carl Sandburg Middle SchoolGrades: 5-6Distance: 3 mi
- 2/10Freeport Middle SchoolGrades: 7-8Distance: 3.9 mi
- 1/10Freeport High SchoolGrades: 9-12Distance: 3.9 mi
Schools provided by the listing agent
- Elementary: Empire Elementary
- Middle: Carl Sandburg Middle
- High: Freeport High
- District: Freeport 145
Source: NorthWest Illinois Alliance of REALTORS®. This data may not be complete. We recommend contacting the local school district to confirm school assignments for this home.

Get pre-qualified for a loan
At Zillow Home Loans, we can pre-qualify you in as little as 5 minutes with no impact to your credit score.An equal housing lender. NMLS #10287.

