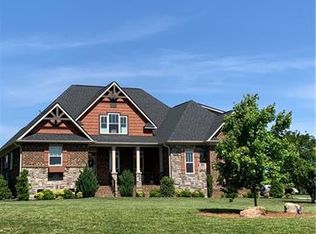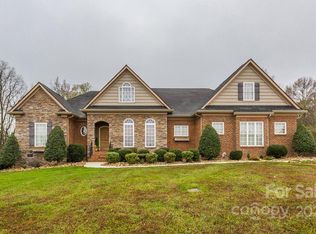You will fall in love with this Spectacular custom built home! Only 2 years old. Large open floor plan in this amazing craftsman style one of a kind home. The gourmet kitchen boasts a large island, granite, subway tile, pantry, stainless steel farm house sink. This open floor plan has vaulted ceilings in the family room with a stone gas fireplace. Be wowed by the Master Bedroom with it's own sitting area on the main floor. Beautiful flooring throughout this home. The attic area is walk in. Ceiling fans in every bedroom. Levolor pull down blinds throughout. Situated on .78 of an acre. You will find yourself cozied up on the back deck enjoying your private back yard!!
This property is off market, which means it's not currently listed for sale or rent on Zillow. This may be different from what's available on other websites or public sources.

