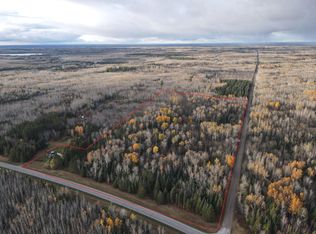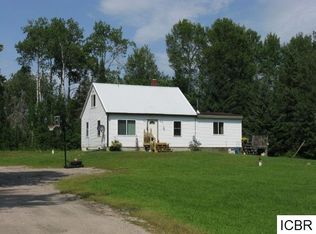Closed
$156,000
28320 State Highway 1, Effie, MN 56639
3beds
2,800sqft
Single Family Residence
Built in 1958
20 Acres Lot
$159,200 Zestimate®
$56/sqft
$1,606 Estimated rent
Home value
$159,200
$140,000 - $180,000
$1,606/mo
Zestimate® history
Loading...
Owner options
Explore your selling options
What's special
3 Bedroom home on 20 stunning acres! This year round home is nestled right off Hwy 1 in Effie, MN. There are mature Maple, ornamental crab, and apple trees. The home has natural woodworking, vinyl plank flooring, ceiling fans, all bedrooms on main living level and the kitchen is equipped with a stove, refrigerator, and dishwasher. There was a new furnace installed as of this year. The property also has two detached garages. The 1 stall garage has a fully enclosed area for garden accessories & the 2 stall garage has electric to the building. This property is bordered by public land and is close to the Bigfork River landing!
Zillow last checked: 8 hours ago
Listing updated: November 21, 2025 at 11:29pm
Listed by:
DAVID RITTER,BROKER 218-360-1200,
MN LAKESHORE PROPERTIES/MN UP NORTH REALTY
Bought with:
Lisa Ritter
MN LAKESHORE PROPERTIES/MN UP NORTH REALTY
Source: NorthstarMLS as distributed by MLS GRID,MLS#: 6610775
Facts & features
Interior
Bedrooms & bathrooms
- Bedrooms: 3
- Bathrooms: 1
- Full bathrooms: 1
Bedroom 1
- Level: Main
- Area: 132 Square Feet
- Dimensions: 11x12
Bedroom 2
- Level: Main
- Area: 88 Square Feet
- Dimensions: 11x8
Bedroom 3
- Level: Main
- Area: 103.5 Square Feet
- Dimensions: 9x11.5
Deck
- Level: Main
- Area: 128 Square Feet
- Dimensions: 8x16
Dining room
- Level: Main
- Area: 150 Square Feet
- Dimensions: 10x15
Kitchen
- Level: Main
- Area: 155.25 Square Feet
- Dimensions: 11.5x13.5
Living room
- Level: Main
- Area: 378 Square Feet
- Dimensions: 14x27
Heating
- Baseboard
Cooling
- Window Unit(s)
Appliances
- Included: Dishwasher, Dryer, Range, Refrigerator, Washer
Features
- Basement: Crawl Space,Partial
- Has fireplace: No
Interior area
- Total structure area: 2,800
- Total interior livable area: 2,800 sqft
- Finished area above ground: 1,400
- Finished area below ground: 700
Property
Parking
- Total spaces: 3
- Parking features: Detached, Gravel
- Garage spaces: 3
Accessibility
- Accessibility features: None
Features
- Levels: One
- Stories: 1
- Patio & porch: Deck
Lot
- Size: 20 Acres
- Dimensions: 670 x 1260 x 670 x 1260
- Features: Property Adjoins Public Land
Details
- Additional structures: Additional Garage
- Foundation area: 1400
- Parcel number: 102194300
- Zoning description: Residential-Single Family
- Other equipment: Fuel Tank - Rented
Construction
Type & style
- Home type: SingleFamily
- Property subtype: Single Family Residence
Materials
- Shake Siding, Frame
- Roof: Asphalt
Condition
- Age of Property: 67
- New construction: No
- Year built: 1958
Utilities & green energy
- Electric: 100 Amp Service, Power Company: Northern Itasca Electric
- Gas: Propane
- Sewer: Private Sewer, Tank with Drainage Field
- Water: Private
Community & neighborhood
Location
- Region: Effie
HOA & financial
HOA
- Has HOA: No
Price history
| Date | Event | Price |
|---|---|---|
| 11/21/2024 | Sold | $156,000$56/sqft |
Source: | ||
| 11/15/2024 | Pending sale | $156,000$56/sqft |
Source: | ||
| 9/30/2024 | Listed for sale | $156,000$56/sqft |
Source: | ||
Public tax history
| Year | Property taxes | Tax assessment |
|---|---|---|
| 2024 | $1,219 +36.5% | $185,521 +6.3% |
| 2023 | $893 +4.9% | $174,563 |
| 2022 | $851 +39.3% | -- |
Find assessor info on the county website
Neighborhood: 56639
Nearby schools
GreatSchools rating
- 4/10Bigfork Elementary SchoolGrades: PK-6Distance: 11.3 mi
- 6/10Bigfork SecondaryGrades: 7-12Distance: 11.3 mi

Get pre-qualified for a loan
At Zillow Home Loans, we can pre-qualify you in as little as 5 minutes with no impact to your credit score.An equal housing lender. NMLS #10287.

