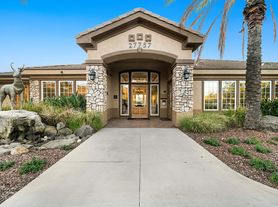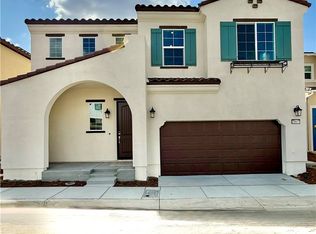Gorgeous and BRAND NEW 4 Bed + Den, 2 Bath SINGLE STORY home for rent in Menifee. Beautiful wood tile throughout the main areas of this home with an OPEN FLOOR PLAN and higher ceilings throughout. The kitchen is light and bright with an Island Breakfast Bar and Stainless Steel Appliances. The Master Ensuite features dual sinks, a shower with built-in seating, a storage cabinet and a walk-in closet. There are three other Bedrooms PLUS an open Office area which could also be used as a work-out room, children's play area or craft room. The Backyard is large with hardscape/landscape to be installed. Solar lease is $160 per month. GREAT location, walking distance to the wonderful new Underwood Park with picnic areas and a Huge covered playground area. Convenient access to the 215 freeway, and newly developing shopping areas.
House for rent
$3,095/mo
28322 Hopscotch Dr, Menifee, CA 92585
4beds
2,681sqft
Price may not include required fees and charges.
Singlefamily
Available Wed Nov 5 2025
No pets
Central air
In unit laundry
2 Attached garage spaces parking
-- Heating
What's special
Island breakfast barHigher ceilingsOpen floor planStainless steel appliancesShower with built-in seatingOpen office areaMaster ensuite
- 36 days |
- -- |
- -- |
Travel times
Looking to buy when your lease ends?
Consider a first-time homebuyer savings account designed to grow your down payment with up to a 6% match & 3.83% APY.
Facts & features
Interior
Bedrooms & bathrooms
- Bedrooms: 4
- Bathrooms: 2
- Full bathrooms: 2
Cooling
- Central Air
Appliances
- Laundry: In Unit, Laundry Room
Features
- All Bedrooms Down, Walk In Closet
Interior area
- Total interior livable area: 2,681 sqft
Property
Parking
- Total spaces: 2
- Parking features: Attached, Covered
- Has attached garage: Yes
- Details: Contact manager
Features
- Stories: 1
- Exterior features: Contact manager
Details
- Parcel number: 331622003
Construction
Type & style
- Home type: SingleFamily
- Property subtype: SingleFamily
Condition
- Year built: 2024
Community & HOA
Location
- Region: Menifee
Financial & listing details
- Lease term: 12 Months
Price history
| Date | Event | Price |
|---|---|---|
| 9/2/2025 | Listed for rent | $3,095+3.2%$1/sqft |
Source: CRMLS #SW25197200 | ||
| 5/13/2024 | Listing removed | -- |
Source: CRMLS #SW24079751 | ||
| 5/5/2024 | Price change | $3,000-7.7%$1/sqft |
Source: CRMLS #SW24079751 | ||
| 5/3/2024 | Price change | $3,250-5.8%$1/sqft |
Source: CRMLS #SW24079751 | ||
| 4/22/2024 | Listed for rent | $3,450$1/sqft |
Source: CRMLS #SW24079751 | ||

