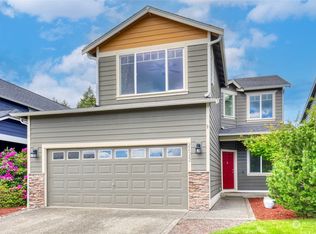Welcome to this exquisite Norris Home located in the highly desirable Deer Ridge neighborhood. From the moment you step inside, you'll be captivated by the soaring ceilings, elegant white millwork, gleaming hardwood floors, and abundant natural light. This beautifully upgraded residence features newer paint and newer carpet.
The main level offers a dedicated home office, formal dining room with tray ceiling detail, and an expansive great room with vaulted ceilings, surround sound, and a cozy gas fireplace. The chef's kitchen is a true showstopper, complete with stainless steel appliances, quartz countertops, gas range, wine cooler, large pantry, and stylish finishes throughout.
Retreat to the main floor primary suite, your own private sanctuary featuring a luxurious 5-piece bath with skylight and a spacious walk-in closet with custom built-ins. Upstairs, enjoy a generous bonus living areaperfect for lounging, play, or a media roomplus three spacious bedrooms, including two with walk-in closets, and an updated full bathroom.
Step outside to a fully fenced backyard oasis. Located near parks and trails, this home offers the perfect blend of luxury and lifestyle.
Don't miss the opportunity to live in this exceptional homeschedule your tour today!
Required Resident Benefit Program for an additional $36.50 per month.
Non-refundable Tenant Onboarding Fee of $195 due upon lease signing.
Pet screening is a required part of the application process for all applicants with or without pets/animals.
Up to 1 cat/dog is accepted on a case-by-case basis after completing the pet screening. A monthly pet fee, based on the Paw Score per pet, is required. An additional refundable pet deposit may be required.
To schedule a showing, call our Leasing Agent or schedule online through our website. Please note that we cannot process applications through third-party websites such as Zillow.
Cable/Internet Ready
Ceiling Fan
Fully Fenced Yard
Granite Countertops
Privacy Fence
Stainless Appliances
House for rent
$4,095/mo
28323 238th Ave SE, Maple Valley, WA 98038
4beds
2,753sqft
Price may not include required fees and charges.
Single family residence
Available now
Cats, dogs OK
Central air
-- Laundry
-- Parking
-- Heating
What's special
Cozy gas fireplaceFully fenced backyard oasisStylish finishesDedicated home officeGleaming hardwood floorsAbundant natural lightSoaring ceilings
- 7 days
- on Zillow |
- -- |
- -- |
Travel times
Looking to buy when your lease ends?
See how you can grow your down payment with up to a 6% match & 4.15% APY.
Facts & features
Interior
Bedrooms & bathrooms
- Bedrooms: 4
- Bathrooms: 3
- Full bathrooms: 2
- 1/2 bathrooms: 1
Cooling
- Central Air
Features
- Walk In Closet
Interior area
- Total interior livable area: 2,753 sqft
Property
Parking
- Details: Contact manager
Features
- Exterior features: Walk In Closet
Details
- Parcel number: 2781260550
Construction
Type & style
- Home type: SingleFamily
- Property subtype: Single Family Residence
Community & HOA
Location
- Region: Maple Valley
Financial & listing details
- Lease term: Contact For Details
Price history
| Date | Event | Price |
|---|---|---|
| 8/3/2025 | Listed for rent | $4,095$1/sqft |
Source: Zillow Rentals | ||
| 7/20/2022 | Sold | $965,000-3.5%$351/sqft |
Source: | ||
| 6/19/2022 | Pending sale | $999,950$363/sqft |
Source: | ||
| 6/7/2022 | Price change | $999,950-4.8%$363/sqft |
Source: | ||
| 5/19/2022 | Listed for sale | $1,050,000+161.2%$381/sqft |
Source: | ||
![[object Object]](https://photos.zillowstatic.com/fp/0bc6d3a3f99fc8443a523e6231e227aa-p_i.jpg)
