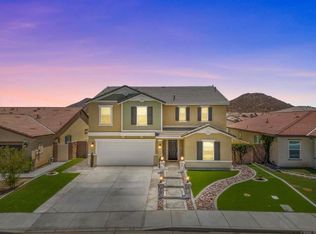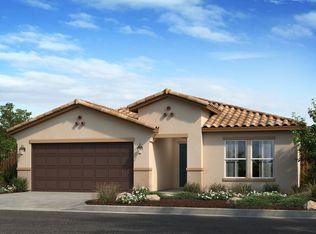Seana Riggins DRE #01440600 714-906-1127,
ReMax Tiffany Real Estate
28327 Levi Way, Menifee, CA 92585
Home value
$632,600
$576,000 - $696,000
Not available
Loading...
Owner options
Explore your selling options
What's special
Zillow last checked: 8 hours ago
Listing updated: October 31, 2025 at 09:09pm
Seana Riggins DRE #01440600 714-906-1127,
ReMax Tiffany Real Estate
Thomas Rodriguez, DRE #01810568
AVM Real Estate Services
Antonio Mendoza, DRE #01867817
AVM Real Estate Services
Facts & features
Interior
Bedrooms & bathrooms
- Bedrooms: 4
- Bathrooms: 2
- Full bathrooms: 2
- Main level bathrooms: 2
- Main level bedrooms: 4
Primary bedroom
- Features: Primary Suite
Primary bedroom
- Features: Main Level Primary
Bedroom
- Features: All Bedrooms Down
Bedroom
- Features: Bedroom on Main Level
Bathroom
- Features: Bathtub, Dual Sinks, Full Bath on Main Level, Quartz Counters, Soaking Tub, Separate Shower, Tub Shower, Vanity, Walk-In Shower
Kitchen
- Features: Quartz Counters, Walk-In Pantry
Heating
- Forced Air
Cooling
- Central Air
Appliances
- Included: Double Oven, Dishwasher, Gas Cooktop, Gas Oven, Gas Range, Ice Maker, Microwave, Refrigerator, Range Hood, Tankless Water Heater, Water To Refrigerator, Dryer, Washer
- Laundry: Laundry Room
Features
- High Ceilings, Open Floorplan, Pantry, Quartz Counters, Recessed Lighting, Storage, Wired for Sound, All Bedrooms Down, Bedroom on Main Level, Entrance Foyer, Main Level Primary, Primary Suite, Walk-In Pantry, Walk-In Closet(s)
- Flooring: Carpet, Laminate
- Has fireplace: No
- Fireplace features: None
- Common walls with other units/homes: 2+ Common Walls
Interior area
- Total interior livable area: 2,045 sqft
Property
Parking
- Total spaces: 2
- Parking features: Garage - Attached
- Attached garage spaces: 2
Features
- Levels: One
- Stories: 1
- Entry location: Front
- Patio & porch: Concrete
- Has private pool: Yes
- Pool features: In Ground, Private
- Spa features: None
- Has view: Yes
- View description: None
Lot
- Size: 5,990 sqft
- Features: Back Yard, Front Yard, Street Level
Details
- Parcel number: 331573003
- Special conditions: Standard
Construction
Type & style
- Home type: SingleFamily
- Architectural style: Traditional
- Property subtype: Single Family Residence
- Attached to another structure: Yes
Condition
- New construction: No
- Year built: 2022
Utilities & green energy
- Electric: Standard
- Sewer: Public Sewer
- Water: Public
- Utilities for property: Electricity Available, Electricity Connected, Natural Gas Available, Natural Gas Connected, Sewer Available, Sewer Connected, Water Available, Water Connected
Community & neighborhood
Community
- Community features: Curbs, Gutter(s), Sidewalks
Location
- Region: Menifee
HOA & financial
HOA
- Has HOA: Yes
- HOA fee: $109 monthly
- Amenities included: Dog Park
- Association name: Shadow Mountain
- Association phone: 800-706-7838
Other
Other facts
- Listing terms: Cash,Cash to New Loan,Conventional,FHA,Submit,VA Loan
- Road surface type: Paved
Price history
| Date | Event | Price |
|---|---|---|
| 10/21/2025 | Sold | $635,000-0.6%$311/sqft |
Source: | ||
| 9/19/2025 | Pending sale | $639,000$312/sqft |
Source: | ||
| 8/19/2025 | Contingent | $639,000$312/sqft |
Source: | ||
| 8/5/2025 | Price change | $639,000-5.3%$312/sqft |
Source: | ||
| 7/17/2025 | Listed for sale | $675,000$330/sqft |
Source: | ||
Public tax history
| Year | Property taxes | Tax assessment |
|---|---|---|
| 2025 | $10,969 +0.8% | $651,610 +2% |
| 2024 | $10,877 +2.5% | $638,834 +4.9% |
| 2023 | $10,616 +119.7% | $608,808 +429.4% |
Find assessor info on the county website
Neighborhood: 92585
Nearby schools
GreatSchools rating
- 6/10Boulder Ridge ElementaryGrades: K-5Distance: 0.7 mi
- 5/10Ethan A Chase Middle SchoolGrades: 6-8Distance: 1.9 mi
Schools provided by the listing agent
- High: Heritage
Source: CRMLS. This data may not be complete. We recommend contacting the local school district to confirm school assignments for this home.
Get a cash offer in 3 minutes
Find out how much your home could sell for in as little as 3 minutes with a no-obligation cash offer.
$632,600
Get a cash offer in 3 minutes
Find out how much your home could sell for in as little as 3 minutes with a no-obligation cash offer.
$632,600

