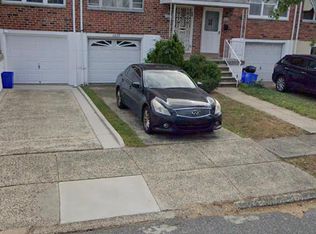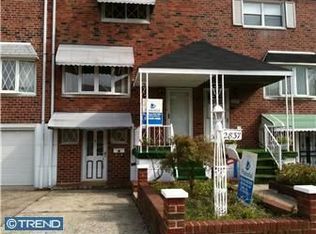Sold for $235,000
$235,000
2833 Bittern Pl, Philadelphia, PA 19142
3beds
1,360sqft
Townhouse
Built in 1925
3,105 Square Feet Lot
$238,800 Zestimate®
$173/sqft
$1,575 Estimated rent
Home value
$238,800
$220,000 - $258,000
$1,575/mo
Zestimate® history
Loading...
Owner options
Explore your selling options
What's special
Tucked away in one of the city’s most suburban-feeling enclaves, this spacious end-unit rowhome offers the perfect blend of location, potential, and charm. Owned by the same family for 39 years, this well-loved 3-bedroom, 1.5-bath home is bursting with opportunity for its next owner to add their personal touch. Step inside to find an inviting main level featuring a large living room and formal dining room—both with original hardwood floors hiding beneath the carpet. The generously sized eat-in kitchen is ready to be opened up and transformed into a modern chef’s dream. Upstairs, you'll find a spacious primary bedroom with an oversized closet, hardwood floors under the carpet, and a fan/light combo. Two additional bedrooms, both with great closet space, hardwoods under the carpet, and ceiling fans, offer comfortable accommodations. A full hall bath and pull-down attic access, perfect for additional storage, round out the second floor. The full finished basement provides incredible versatility with two separate entrances—one leading to the front driveway and one to the rear cement patio. Whether you need a second living space, home office, or potential fourth bedroom, this level has you covered. You’ll also find a convenient powder room, laundry area, and even more closet storage downstairs. Solid bones, flexible layout, and a coveted end-unit lot—this home is a true gem in a tightly held neighborhood where listings are few and far between. Don’t miss your chance to make 2833 Bittern Pl your own. Schedule your private tour today and imagine the possibilities! Property is being sold in AS IS CONDITION; Seller will not make any repairs
Zillow last checked: 8 hours ago
Listing updated: October 13, 2025 at 02:33am
Listed by:
Tim Di Bernardino 610-715-6911,
Brent Celek Real Estate, LLC
Bought with:
Oanh Chung, RS284592
Alpha Realty Group
Source: Bright MLS,MLS#: PAPH2493264
Facts & features
Interior
Bedrooms & bathrooms
- Bedrooms: 3
- Bathrooms: 2
- Full bathrooms: 1
- 1/2 bathrooms: 1
Basement
- Area: 0
Heating
- Forced Air, Natural Gas
Cooling
- Central Air, Natural Gas
Appliances
- Included: Gas Water Heater
Features
- Basement: Finished,Front Entrance,Full,Exterior Entry,Walk-Out Access
- Has fireplace: No
Interior area
- Total structure area: 1,360
- Total interior livable area: 1,360 sqft
- Finished area above ground: 1,360
- Finished area below ground: 0
Property
Parking
- Total spaces: 2
- Parking features: Driveway, Off Street, On Street
- Uncovered spaces: 2
Accessibility
- Accessibility features: None
Features
- Levels: Two
- Stories: 2
- Pool features: None
Lot
- Size: 3,105 sqft
- Dimensions: 51.00 x 90.00
Details
- Additional structures: Above Grade, Below Grade
- Parcel number: 406600800
- Zoning: RM1
- Special conditions: Standard
Construction
Type & style
- Home type: Townhouse
- Architectural style: Straight Thru,Traditional
- Property subtype: Townhouse
Materials
- Masonry
- Foundation: Concrete Perimeter
Condition
- Good,Average
- New construction: No
- Year built: 1925
Utilities & green energy
- Sewer: Public Sewer
- Water: Public
Community & neighborhood
Location
- Region: Philadelphia
- Subdivision: None Available
- Municipality: PHILADELPHIA
Other
Other facts
- Listing agreement: Exclusive Right To Sell
- Ownership: Fee Simple
Price history
| Date | Event | Price |
|---|---|---|
| 9/3/2025 | Sold | $235,000+6.8%$173/sqft |
Source: | ||
| 7/30/2025 | Contingent | $220,000$162/sqft |
Source: | ||
| 7/26/2025 | Listed for sale | $220,000$162/sqft |
Source: | ||
Public tax history
| Year | Property taxes | Tax assessment |
|---|---|---|
| 2025 | $2,816 +15.6% | $201,200 +15.6% |
| 2024 | $2,437 | $174,100 |
| 2023 | $2,437 +21.1% | $174,100 |
Find assessor info on the county website
Neighborhood: Elmwood
Nearby schools
GreatSchools rating
- 4/10Morton Thomas G SchoolGrades: K-5Distance: 0.4 mi
- 4/10Tilden William T Middle SchoolGrades: 5-8Distance: 0.5 mi
- 3/10Bartram John - MainGrades: 9-12Distance: 0.6 mi
Schools provided by the listing agent
- District: Philadelphia City
Source: Bright MLS. This data may not be complete. We recommend contacting the local school district to confirm school assignments for this home.
Get a cash offer in 3 minutes
Find out how much your home could sell for in as little as 3 minutes with a no-obligation cash offer.
Estimated market value$238,800
Get a cash offer in 3 minutes
Find out how much your home could sell for in as little as 3 minutes with a no-obligation cash offer.
Estimated market value
$238,800

