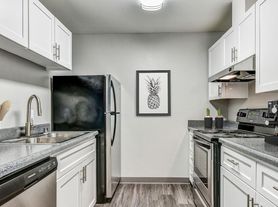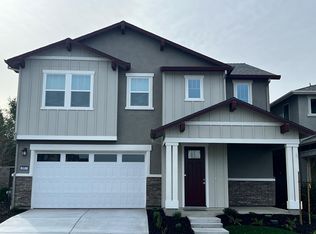Discover the pinnacle of contemporary living in this immaculate 4-bedroom, 3-bathroom retreat nestled within The Cove Westward Community. Tailored for families and individuals, this newly constructed residence offers unparalleled convenience with its proximity to schools, parks, shopping centers, and the heart of Downtown Sacramento.
Inside, experience a seamless fusion of style and functionality. The carefully designed living and dining areas effortlessly connect to an open kitchen adorned with abundant cabinets, granite countertops, luxury vinyl plank floors, a kitchen island, and stainless steel appliances. Enjoy the added convenience of a walk-in pantry, an indoor laundry area with hook-ups, and the flexibility of a first-floor bedroom, bathroom, and office, catering to various lifestyles.
Beyond the walls, relish the serenity of a private courtyard and reap the benefits of cost-saving solar power. The rental package includes exclusive access to The Cove Artisan Clubhouse, featuring a community pool, fitness center, basketball court, and a park with a children's playground, accommodating diverse preferences!
As a bonus, the owner is prepared to meet your needs by providing a washer/dryer and refrigerator upon the tenant's request.
This property requires a one-year lease commitment. Pet enthusiasts are welcomed, with negotiable terms, an additional deposit, and thoughtful consideration of certain breeds to ensure a harmonious living environment for all.
In alignment with our commitment to your safety, Renter Liability Insurance with a minimum coverage of $100,000 is mandatory. Residents will be responsible for monthly rent, solar fees, water, sewage, and garbage costs. Your peace of mind is our priority, and our rental process adheres to fair housing laws.
Ready to make this exceptional home yours? Contact us today to schedule a viewing and embark on a lifestyle of modern comfort without compromising your budget.
Residents will be responsible for monthly rent, solar fees, water, sewage, and garbage.
Section 8 will be accepted, but tenants will have to provide proof of outside income and meet other requirements.
Renter is responsible for Rent, Utilities (Solar, Water, Gas, Garbage), HOA ($165 / month)
House for rent
Accepts Zillow applications
$3,350/mo
2833 Earthened Walk, Sacramento, CA 95833
4beds
2,176sqft
Price may not include required fees and charges.
Single family residence
Available Mon Sep 22 2025
Small dogs OK
Central air
In unit laundry
Attached garage parking
Forced air
What's special
Private courtyardOpen kitchenKitchen islandStainless steel appliancesGranite countertopsLuxury vinyl plank floorsAbundant cabinets
- 2 days
- on Zillow |
- -- |
- -- |
Travel times
Facts & features
Interior
Bedrooms & bathrooms
- Bedrooms: 4
- Bathrooms: 3
- Full bathrooms: 3
Heating
- Forced Air
Cooling
- Central Air
Appliances
- Included: Dishwasher, Dryer, Washer
- Laundry: In Unit
Features
- Flooring: Hardwood
Interior area
- Total interior livable area: 2,176 sqft
Video & virtual tour
Property
Parking
- Parking features: Attached
- Has attached garage: Yes
- Details: Contact manager
Features
- Exterior features: Garbage not included in rent, Heating system: Forced Air, Sewage not included in rent, Utilities fee required, Water not included in rent
- Has private pool: Yes
Details
- Parcel number: 22532300200000
Construction
Type & style
- Home type: SingleFamily
- Property subtype: Single Family Residence
Community & HOA
HOA
- Amenities included: Pool
Location
- Region: Sacramento
Financial & listing details
- Lease term: 1 Year
Price history
| Date | Event | Price |
|---|---|---|
| 9/15/2025 | Listed for rent | $3,350$2/sqft |
Source: Zillow Rentals | ||
| 4/14/2025 | Sold | $289,500-50%$133/sqft |
Source: Public Record | ||
| 2/8/2024 | Listing removed | -- |
Source: Zillow Rentals | ||
| 1/8/2024 | Listed for rent | $3,350$2/sqft |
Source: Zillow Rentals | ||
| 1/3/2024 | Sold | $578,500-1.9%$266/sqft |
Source: Public Record | ||

