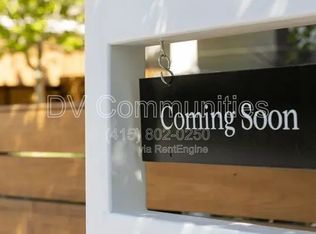$200 off first full month's rent. Step into this beautifully updated 3-bedroom, 2-bath gem in Eastwood Estates! Every detail has been thoughtfully designed, from the stylish finishes to the modern upgrades. The kitchen is a chef's delight with stainless steel appliances and granite countertops. The living room stuns with the new accent wall, cozy fireplace creating a warm and inviting ambiance. Enjoy the new fence while entertaining in the backyard. A perfect blend of style, comfort, and convenience for everyday living. This house is close to the Town East shopping, restaurant areas, a city pool. Easy access to I-30 and 635.
Renter is responsible for all utilities, yard care and pest control.
House for rent
Special offer
$1,950/mo
2833 Miller Pl, Mesquite, TX 75150
3beds
1,592sqft
Price may not include required fees and charges.
Single family residence
Available now
No pets
Central air
Hookups laundry
Attached garage parking
Forced air
What's special
Modern upgradesCozy fireplaceStylish finishesNew fenceStainless steel appliancesGranite countertopsWarm and inviting ambiance
- 45 days |
- -- |
- -- |
Travel times
Renting now? Get $1,000 closer to owning
Unlock a $400 renter bonus, plus up to a $600 savings match when you open a Foyer+ account.
Offers by Foyer; terms for both apply. Details on landing page.
Facts & features
Interior
Bedrooms & bathrooms
- Bedrooms: 3
- Bathrooms: 2
- Full bathrooms: 2
Heating
- Forced Air
Cooling
- Central Air
Appliances
- Included: Dishwasher, Oven, WD Hookup
- Laundry: Hookups
Features
- WD Hookup
- Flooring: Hardwood, Tile
Interior area
- Total interior livable area: 1,592 sqft
Property
Parking
- Parking features: Attached
- Has attached garage: Yes
- Details: Contact manager
Features
- Exterior features: Heating system: Forced Air, No Utilities included in rent
Details
- Parcel number: 38074600680360000
Construction
Type & style
- Home type: SingleFamily
- Property subtype: Single Family Residence
Community & HOA
Location
- Region: Mesquite
Financial & listing details
- Lease term: 1 Year
Price history
| Date | Event | Price |
|---|---|---|
| 10/10/2025 | Price change | $1,950-7.1%$1/sqft |
Source: Zillow Rentals | ||
| 9/16/2025 | Price change | $2,100-8.5%$1/sqft |
Source: Zillow Rentals | ||
| 9/4/2025 | Listing removed | $295,000$185/sqft |
Source: NTREIS #20936275 | ||
| 8/26/2025 | Listed for rent | $2,295$1/sqft |
Source: Zillow Rentals | ||
| 6/10/2025 | Price change | $295,000-1.7%$185/sqft |
Source: NTREIS #20936275 | ||
Neighborhood: Town East
- Special offer! Get $200 off your first full month's rent.

