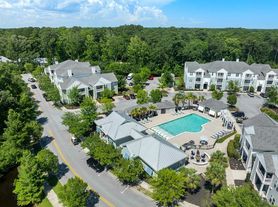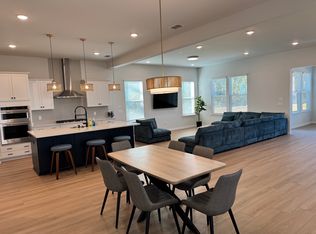Nestled in the tranquil Johnston Pointe community within the scenic Whitney Lake neighborhood, this home offers the perfect balance of elegance, functionality, and modern living. From its thoughtfully designed interior to its charming outdoor spaces, every detail has been crafted to make this house a home.
Step inside to find an inviting open floor plan that centers around a large eat-in kitchen, a perfect space for hosting friends and family. The kitchen's layout flows seamlessly, ideal for entertaining or enjoying quiet family dinners. On the main floor, a private guest bedroom with its own full bathroom provides comfort and privacy for visitors. Two butler's pantries add convenience and versatility one is spacious enough to function as a small office or additional prep space.
Upstairs, the primary suite serves as a luxurious retreat, complete with a walk-in closet and its own private ensuite bathroom. Two additional bedrooms, each featuring its own walk-in closet, share a thoughtfully designed Jack-and-Jill bathroom, ensuring ample space and comfort for everyone. A second-story loft offers additional living space, adaptable to suit your needs as a playroom, home office, or cozy lounge.
Outside, the home continues to impress with a covered porch that invites you to relax and enjoy the serene surroundings. A two-car detached garage offers both storage and practicality, while the location itself provides easy access to Johnston Pointe's exceptional community features.
Within the neighborhood, you'll discover lakeside trails, broad grassy parks, and a waterfront fire pit perfect for gathering with friends. Families will appreciate the playground directly across the street, adding a touch of convenience to everyday life. Despite being surrounded by natural beauty, the home is just 10 miles from downtown Charleston and a short drive to the area's stunning beaches.
This home is more than just a place to live it's a lifestyle waiting for you to enjoy.
The owner is responsible for the cost of electric, gas, water, and WiFi services. Tenants are required to obtain and maintain renters insurance for the duration of the lease. Proof of insurance must be provided before move-in. This is a smoke-free property. No smoking is allowed inside or on the premises. Pets are welcome!
House for rent
Accepts Zillow applications
$3,500/mo
2833 Sugarberry Ln, Johns Island, SC 29455
4beds
2,135sqft
Price may not include required fees and charges.
Single family residence
Available now
Cats, dogs OK
Central air
In unit laundry
Detached parking
Forced air
What's special
Large eat-in kitchenInviting open floor planThoughtfully designed jack-and-jill bathroom
- 3 days |
- -- |
- -- |
Travel times
Facts & features
Interior
Bedrooms & bathrooms
- Bedrooms: 4
- Bathrooms: 3
- Full bathrooms: 3
Heating
- Forced Air
Cooling
- Central Air
Appliances
- Included: Dishwasher, Dryer, Microwave, Oven, Refrigerator, Washer
- Laundry: In Unit
Features
- Walk In Closet
- Flooring: Hardwood
Interior area
- Total interior livable area: 2,135 sqft
Property
Parking
- Parking features: Detached
- Details: Contact manager
Features
- Exterior features: Heating system: Forced Air, Walk In Closet
Construction
Type & style
- Home type: SingleFamily
- Property subtype: Single Family Residence
Community & HOA
Location
- Region: Johns Island
Financial & listing details
- Lease term: 1 Year
Price history
| Date | Event | Price |
|---|---|---|
| 11/19/2025 | Listed for rent | $3,500$2/sqft |
Source: Zillow Rentals | ||
| 9/30/2022 | Sold | $518,735+2.6%$243/sqft |
Source: | ||
| 2/4/2022 | Pending sale | $505,795$237/sqft |
Source: | ||
| 1/17/2022 | Price change | $505,795+3%$237/sqft |
Source: | ||
| 9/25/2021 | Listed for sale | $491,275+42.4%$230/sqft |
Source: | ||

