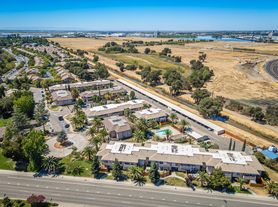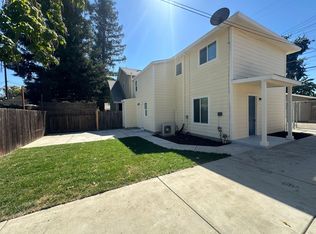Tucked away just off Linden Road, this inviting two-story home blends comfort and convenience in a quiet West Sacramento neighborhood close to schools, parks, and shopping.
Inside, you'll find warm wood floors, central heat and air, and a bright, open living space that feels both functional and welcoming. The kitchen offers a great setup for everyday living with tile countertops, a gas range, built-in microwave, dishwasher, and a pantryplus a cozy breakfast nook that looks out to the backyard. There's also a separate den that's perfect for working from home or setting up a study space.
Upstairs, the bedrooms offer privacy and comfort, with the primary suite featuring a spacious walk-in closet. Laundry is a breeze with both washer and dryer included.
The backyard is fully fenced with automatic sprinklers and a patio space that's ideal for relaxing or entertaining. The home includes a two-car garage, but please note there's no driveway or street parking allowed per community guidelines.
Resident Benefits Package (RBP) - $50/month
All RNB residents for this property are enrolled in the Resident Benefits Package which includes a variety of services designed to enhance your living experience and help manage your home efficiently. More details will be provided upon request.
House for rent
$2,295/mo
2833 Wren St, West Sacramento, CA 95691
3beds
1,605sqft
Price may not include required fees and charges.
Single family residence
Available now
No pets
-- A/C
-- Laundry
-- Parking
-- Heating
What's special
Two-car garagePatio spaceSeparate denBright open living spaceCozy breakfast nookAutomatic sprinklersWood floors
- 59 days
- on Zillow |
- -- |
- -- |
Travel times
Looking to buy when your lease ends?
Consider a first-time homebuyer savings account designed to grow your down payment with up to a 6% match & 3.83% APY.
Facts & features
Interior
Bedrooms & bathrooms
- Bedrooms: 3
- Bathrooms: 3
- Full bathrooms: 2
- 1/2 bathrooms: 1
Features
- Walk In Closet
Interior area
- Total interior livable area: 1,605 sqft
Property
Parking
- Details: Contact manager
Features
- Exterior features: Walk In Closet
Details
- Parcel number: 046726022000
Construction
Type & style
- Home type: SingleFamily
- Property subtype: Single Family Residence
Community & HOA
Location
- Region: West Sacramento
Financial & listing details
- Lease term: Contact For Details
Price history
| Date | Event | Price |
|---|---|---|
| 9/11/2025 | Price change | $2,295-4.2%$1/sqft |
Source: Zillow Rentals | ||
| 8/23/2025 | Price change | $2,395-4%$1/sqft |
Source: Zillow Rentals | ||
| 8/7/2025 | Listed for rent | $2,495$2/sqft |
Source: Zillow Rentals | ||
| 6/1/2023 | Listing removed | -- |
Source: Zillow Rentals | ||
| 5/10/2023 | Price change | $2,495-3.9%$2/sqft |
Source: Zillow Rentals | ||

