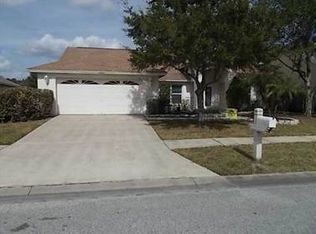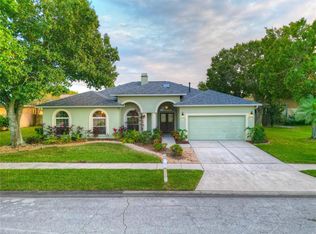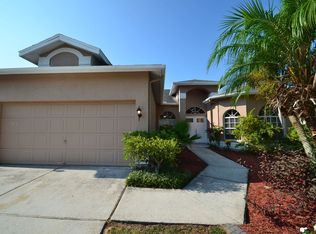Sold for $420,000 on 07/24/25
$420,000
28330 Openfield Loop, Zephyrhills, FL 33543
4beds
2,275sqft
Single Family Residence
Built in 1993
10,276 Square Feet Lot
$415,900 Zestimate®
$185/sqft
$2,546 Estimated rent
Home value
$415,900
$378,000 - $457,000
$2,546/mo
Zestimate® history
Loading...
Owner options
Explore your selling options
What's special
Brand New Exterior Paint job. Experience the serenity of this single-family home with a spacious backyard. Indulge in the comfort of this beautiful home featuring 4 bedrooms, 3 bathrooms, and attached 3-car garage. With soaring high ceilings, an open floorplan and sleek floating laminate flooring throughout the living areas, this home is perfect for hosting gatherings with family & friends. Entering the home you’ll delight in the living/dining combination that provides plenty of space for formal gatherings. Or you can casually entertain in the large kitchen that features stainless steel appliances, a kitchen bar top with room for bar stools, a breakfast nook with plenty of room for a table with chairs and plenty of kitchen storage space. In addition, the kitchen flows easily with the family room and makes it perfect for movie nights! The primary bedroom boasts walk-in closets, an en-suite bathroom that features dual sinks, and a bathtub and separate shower. In addition, you’ll find 3 more bedrooms and 2 bathrooms. The 3-car garage was enclosed and used as a pool room with a built-in bar and can easily be converted back to a functional 3-car garage. Step out to the large partially fenced, backyard that features a nice paver area and a firepit. Plus, there’s plenty of room to add a pool! This property is located near various amenities, a rated schools, shopping and hospitals, all within a 15-minute drive. Be sure to put this home on your list of “must see”. Call today to schedule a private tour of this gorgeous property. New Roof in 2021.
Zillow last checked: 8 hours ago
Listing updated: July 24, 2025 at 10:31am
Listing Provided by:
Todd Bennett 813-205-5731,
FLORIDA EXECUTIVE REALTY 813-972-3430
Bought with:
Phani Mangavalli, 3440635
THE THAYVER GROUP
Source: Stellar MLS,MLS#: T3526736 Originating MLS: Pinellas Suncoast
Originating MLS: Pinellas Suncoast

Facts & features
Interior
Bedrooms & bathrooms
- Bedrooms: 4
- Bathrooms: 3
- Full bathrooms: 3
Primary bedroom
- Features: Dual Sinks, En Suite Bathroom, Garden Bath, Walk-In Closet(s)
- Level: First
- Area: 192 Square Feet
- Dimensions: 12x16
Bedroom 2
- Features: Built-in Closet
- Level: First
- Area: 132 Square Feet
- Dimensions: 11x12
Bedroom 3
- Features: Built-in Closet
- Level: First
- Area: 132 Square Feet
- Dimensions: 11x12
Bedroom 4
- Features: Built-in Closet
- Level: First
- Area: 120 Square Feet
- Dimensions: 10x12
Primary bathroom
- Features: Dual Sinks, Garden Bath, Water Closet/Priv Toilet
- Level: First
- Area: 110 Square Feet
- Dimensions: 11x10
Bathroom 2
- Features: Tub With Shower
- Level: First
- Area: 40 Square Feet
- Dimensions: 8x5
Bathroom 3
- Features: Tub With Shower
- Level: First
- Area: 50 Square Feet
- Dimensions: 10x5
Dining room
- Level: First
- Area: 144 Square Feet
- Dimensions: 12x12
Great room
- Level: First
- Area: 294 Square Feet
- Dimensions: 14x21
Kitchen
- Features: Breakfast Bar, Pantry, Built-in Features
- Level: First
- Area: 132 Square Feet
- Dimensions: 12x11
Laundry
- Level: First
- Area: 42 Square Feet
- Dimensions: 7x6
Living room
- Level: First
- Area: 182 Square Feet
- Dimensions: 14x13
Heating
- Central, Natural Gas
Cooling
- Central Air
Appliances
- Included: Dishwasher, Gas Water Heater, Range, Refrigerator, Washer
- Laundry: Inside, Laundry Room
Features
- Crown Molding
- Flooring: Bamboo, Ceramic Tile
- Has fireplace: No
Interior area
- Total structure area: 3,071
- Total interior livable area: 2,275 sqft
Property
Parking
- Total spaces: 3
- Parking features: Garage - Attached
- Attached garage spaces: 3
Features
- Levels: One
- Stories: 1
- Exterior features: Irrigation System
Lot
- Size: 10,276 sqft
Details
- Parcel number: 2026310080002000060
- Zoning: PUD
- Special conditions: None
Construction
Type & style
- Home type: SingleFamily
- Architectural style: Florida
- Property subtype: Single Family Residence
Materials
- Block, Stucco
- Foundation: Slab
- Roof: Shingle
Condition
- New construction: No
- Year built: 1993
Details
- Builder name: Inland
Utilities & green energy
- Sewer: Public Sewer
- Water: Public
- Utilities for property: Sprinkler Recycled
Community & neighborhood
Location
- Region: Zephyrhills
- Subdivision: MEADOW POINTE
HOA & financial
HOA
- Has HOA: No
- Amenities included: Clubhouse, Fitness Center, Pickleball Court(s), Playground, Pool, Racquetball, Shuffleboard Court, Tennis Court(s)
Other fees
- Pet fee: $0 monthly
Other financial information
- Total actual rent: 0
Other
Other facts
- Listing terms: Cash,Conventional,FHA,VA Loan
- Ownership: Fee Simple
- Road surface type: Asphalt
Price history
| Date | Event | Price |
|---|---|---|
| 7/24/2025 | Sold | $420,000-3.4%$185/sqft |
Source: | ||
| 6/27/2025 | Pending sale | $435,000$191/sqft |
Source: | ||
| 6/11/2025 | Listed for sale | $435,000$191/sqft |
Source: | ||
| 6/2/2025 | Listing removed | $435,000$191/sqft |
Source: | ||
| 5/12/2025 | Pending sale | $435,000$191/sqft |
Source: | ||
Public tax history
| Year | Property taxes | Tax assessment |
|---|---|---|
| 2024 | $3,447 +3.1% | $180,670 |
| 2023 | $3,345 +8.4% | $180,670 +3% |
| 2022 | $3,086 +11.2% | $175,410 +6.1% |
Find assessor info on the county website
Neighborhood: Meadow Pointe
Nearby schools
GreatSchools rating
- 7/10Sand Pine Elementary SchoolGrades: PK-5Distance: 0.9 mi
- 9/10Dr. John Long Middle SchoolGrades: 6-8Distance: 2 mi
- 6/10Wiregrass Ranch High SchoolGrades: 9-12Distance: 1.6 mi
Schools provided by the listing agent
- Elementary: Sand Pine Elementary-PO
- Middle: John Long Middle-PO
- High: Wiregrass Ranch High-PO
Source: Stellar MLS. This data may not be complete. We recommend contacting the local school district to confirm school assignments for this home.
Get a cash offer in 3 minutes
Find out how much your home could sell for in as little as 3 minutes with a no-obligation cash offer.
Estimated market value
$415,900
Get a cash offer in 3 minutes
Find out how much your home could sell for in as little as 3 minutes with a no-obligation cash offer.
Estimated market value
$415,900


