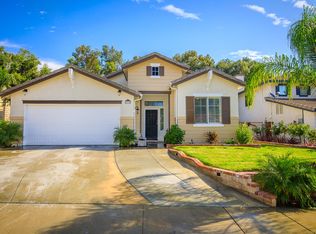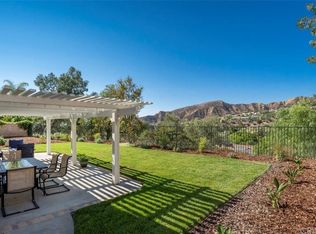Sold for $890,000 on 07/25/25
Listing Provided by:
Gregory Wolf DRE #01478071 661-755-5711,
Keller Williams VIP Properties
Bought with: Keller Williams VIP Properties
$890,000
28335 Arroyo Ct, Castaic, CA 91384
5beds
2,361sqft
Single Family Residence
Built in 1997
0.65 Acres Lot
$877,900 Zestimate®
$377/sqft
$5,086 Estimated rent
Home value
$877,900
$799,000 - $966,000
$5,086/mo
Zestimate® history
Loading...
Owner options
Explore your selling options
What's special
END OF CUL-DE-SAC POOL HOME on 28,000 sq ft lot! This uniquely oriented property with a large park-like front yard with mature trees, sprawling lawn and lush hillside shrubs is unparalleled in Castaic. Step inside to soaring vaulted ceilings over the spacious entertainer's living room with adjacent dining and direct access to the kitchen. Large high windows provide incredible natural light. Downstairs offers two bedrooms and a full bath. Kitchen is upgraded with granite counters and stainless steel appliances, Kitchen has a center island and built-in extra serving credenza, perfect for staging food for outdoor entertaining. The family room directly adjacent to the kitchen offers a cozy fireplace and media area for viewing your favorite entertainment. Upstairs is the spacious Primary Suite and Primary bath with dual sinks, glass shower and soaking tub and walk in closet. Secondary rooms are generous including the extra large front bedroom over the garage which could be divided and returned to the original 6th bedroom. Downstairs, step outside to this unique and sprawling outdoor living space. Custom designed rectangular pool and elevated spa with custom hardscape, built-in BBQ with bar seating and raised brick fire pit. Potential RV Parking. Newer HVAC system (2020) Lease Solar System. NO HOA and NO MELLO ROOS. Easy walk, bike or drive to Castaic Middle School and Castaic Elementary School. Minutes to shopping and Downtown Valencia Town Center. Quick access to 5 freeway for easy commuting. Must See this property to truly appreciate it!
Zillow last checked: 8 hours ago
Listing updated: July 25, 2025 at 02:09pm
Listing Provided by:
Gregory Wolf DRE #01478071 661-755-5711,
Keller Williams VIP Properties
Bought with:
Rebekah Richardson, DRE #02134828
Keller Williams VIP Properties
Source: CRMLS,MLS#: SR25095826 Originating MLS: California Regional MLS
Originating MLS: California Regional MLS
Facts & features
Interior
Bedrooms & bathrooms
- Bedrooms: 5
- Bathrooms: 3
- Full bathrooms: 3
- Main level bathrooms: 1
- Main level bedrooms: 2
Primary bedroom
- Features: Primary Suite
Bedroom
- Features: Bedroom on Main Level
Bathroom
- Features: Bathroom Exhaust Fan, Bathtub, Soaking Tub, Separate Shower, Tub Shower
Kitchen
- Features: Granite Counters, Kitchen Island
Other
- Features: Walk-In Closet(s)
Heating
- Central, Forced Air, Natural Gas
Cooling
- Central Air
Appliances
- Included: Dishwasher, Gas Oven, Gas Range
- Laundry: Washer Hookup, Inside, Laundry Room
Features
- Breakfast Area, Separate/Formal Dining Room, Eat-in Kitchen, Granite Counters, High Ceilings, Open Floorplan, Two Story Ceilings, Bedroom on Main Level, Primary Suite, Walk-In Closet(s)
- Flooring: Carpet, Tile
- Windows: Screens
- Has fireplace: Yes
- Fireplace features: Family Room, Gas
- Common walls with other units/homes: No Common Walls
Interior area
- Total interior livable area: 2,361 sqft
Property
Parking
- Total spaces: 2
- Parking features: Driveway, Garage, On Street
- Attached garage spaces: 2
Features
- Levels: Two
- Stories: 2
- Entry location: front of house
- Patio & porch: Concrete
- Exterior features: Barbecue, Fire Pit
- Has private pool: Yes
- Pool features: Gas Heat, In Ground, Private
- Has spa: Yes
- Spa features: Heated, In Ground, Private
- Fencing: Wrought Iron
- Has view: Yes
- View description: Hills, Neighborhood
Lot
- Size: 0.65 Acres
- Features: Cul-De-Sac, Front Yard, Greenbelt, Sprinklers In Rear, Sprinklers In Front, Irregular Lot, Lawn, Landscaped, Sprinklers Timer, Trees, Yard
Details
- Parcel number: 2865064053
- Zoning: LCA22*
- Special conditions: Standard
Construction
Type & style
- Home type: SingleFamily
- Property subtype: Single Family Residence
Materials
- Stucco
- Foundation: Slab
- Roof: Concrete,Shake
Condition
- Updated/Remodeled
- New construction: No
- Year built: 1997
Utilities & green energy
- Electric: Electricity - On Property, Photovoltaics Third-Party Owned, Standard
- Sewer: Public Sewer
- Water: Public
- Utilities for property: Electricity Connected, Natural Gas Connected, Sewer Connected, Water Connected
Community & neighborhood
Security
- Security features: Carbon Monoxide Detector(s), Fire Detection System, Smoke Detector(s)
Community
- Community features: Curbs, Suburban, Sidewalks
Location
- Region: Castaic
- Subdivision: Greystone (Grst)
HOA & financial
HOA
- Amenities included: Jogging Path
Other
Other facts
- Listing terms: Cash,Conventional,FHA
- Road surface type: Paved
Price history
| Date | Event | Price |
|---|---|---|
| 7/25/2025 | Sold | $890,000-4.2%$377/sqft |
Source: | ||
| 6/28/2025 | Contingent | $929,000$393/sqft |
Source: | ||
| 6/20/2025 | Price change | $929,000-1.1%$393/sqft |
Source: | ||
| 6/6/2025 | Price change | $939,000-1.2%$398/sqft |
Source: | ||
| 5/15/2025 | Listed for sale | $950,000+211.5%$402/sqft |
Source: | ||
Public tax history
| Year | Property taxes | Tax assessment |
|---|---|---|
| 2025 | $8,057 +4.7% | $505,351 +2% |
| 2024 | $7,694 +5% | $495,443 +2% |
| 2023 | $7,330 +2.1% | $485,730 +2% |
Find assessor info on the county website
Neighborhood: 91384
Nearby schools
GreatSchools rating
- 6/10Castaic Elementary SchoolGrades: K-6Distance: 0.2 mi
- 5/10Castaic Middle SchoolGrades: 7-8Distance: 0.7 mi
- 10/10Valencia High SchoolGrades: 9-12Distance: 4.3 mi
Get a cash offer in 3 minutes
Find out how much your home could sell for in as little as 3 minutes with a no-obligation cash offer.
Estimated market value
$877,900
Get a cash offer in 3 minutes
Find out how much your home could sell for in as little as 3 minutes with a no-obligation cash offer.
Estimated market value
$877,900

