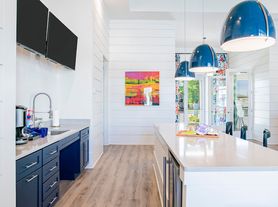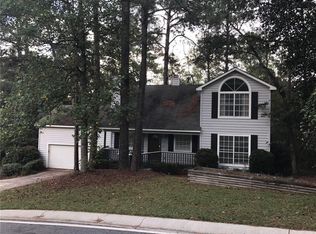The split floor plan, 4 bedroom, 3 bathroom home is located in an established neighborhood close to shopping, schools, 5 min to I-10, 45min to Gulf Shores beaches! Off the foyer, you'll find 3 bedrooms to your right, a full bath & a jack n jill bath. The primary suite is on your left, down the hallway past the kitchen. The primary bed/bath has new LVP flooring, a double vanity, wooden accent wall, large soaking tub & a spacious walk in closet! The kitchen is fully equipped with stainless steel appliances, new light fixtures, white cabinets, granite countertops and tons of counter space! Out back, you'll find a large screened in porch that over looks a NEW fully fenced in private back yard. Updates include: renovated hall bathroom, renovated laundry room(washer/dryer NOT included), new light fixtures throughout, fortified roof as of 2019, 2019 outside HVAC, screened in back porch, new gutters & new LVP flooring in all bedrooms and closets. Located in Belforest (Daphne) schools zoning!!
Available NOW 2025!
Renter responsible for all utilities. Yard care CAN be included for additional fee. Pets allowed upon approval with $400 pet fee for 1st(non refundable) and $25/mo for second pet. NO SMOKING HOME. All tenants 18 years and older must fill out application. RENTER'S INSURANCE IS REQUIRED.
Renter must adhere to all Bay Branch Estates HOA covenants (to be provided by owner).
Email, text or call for applications and showings.
House for rent
Accepts Zillow applications
$2,450/mo
28337 Bay Branch Dr, Daphne, AL 36526
4beds
2,168sqft
Price may not include required fees and charges.
Single family residence
Available now
Dogs OK
Central air
Hookups laundry
Attached garage parking
Fireplace
What's special
New guttersRenovated laundry roomRenovated hall bathroomLarge soaking tubWooden accent wallNew light fixturesDouble vanity
- 37 days
- on Zillow |
- -- |
- -- |
Travel times
Facts & features
Interior
Bedrooms & bathrooms
- Bedrooms: 4
- Bathrooms: 3
- Full bathrooms: 3
Heating
- Fireplace
Cooling
- Central Air
Appliances
- Included: Dishwasher, Microwave, Oven, Refrigerator, WD Hookup
- Laundry: Hookups
Features
- Individual Climate Control, WD Hookup, Walk In Closet
- Flooring: Hardwood
- Has fireplace: Yes
Interior area
- Total interior livable area: 2,168 sqft
Property
Parking
- Parking features: Attached, Off Street
- Has attached garage: Yes
- Details: Contact manager
Features
- Patio & porch: Patio, Porch
- Exterior features: Fenced backyard, No Utilities included in rent, Walk In Closet
Details
- Parcel number: 4301010000001030
Construction
Type & style
- Home type: SingleFamily
- Property subtype: Single Family Residence
Community & HOA
Location
- Region: Daphne
Financial & listing details
- Lease term: 1 Year
Price history
| Date | Event | Price |
|---|---|---|
| 9/9/2025 | Price change | $2,450-2%$1/sqft |
Source: Zillow Rentals | ||
| 7/10/2025 | Listed for rent | $2,500+8.7%$1/sqft |
Source: Zillow Rentals | ||
| 9/15/2022 | Listing removed | -- |
Source: Zillow Rental Manager | ||
| 7/25/2022 | Listed for rent | $2,300$1/sqft |
Source: Zillow Rental Manager | ||
| 7/25/2022 | Listing removed | -- |
Source: | ||

