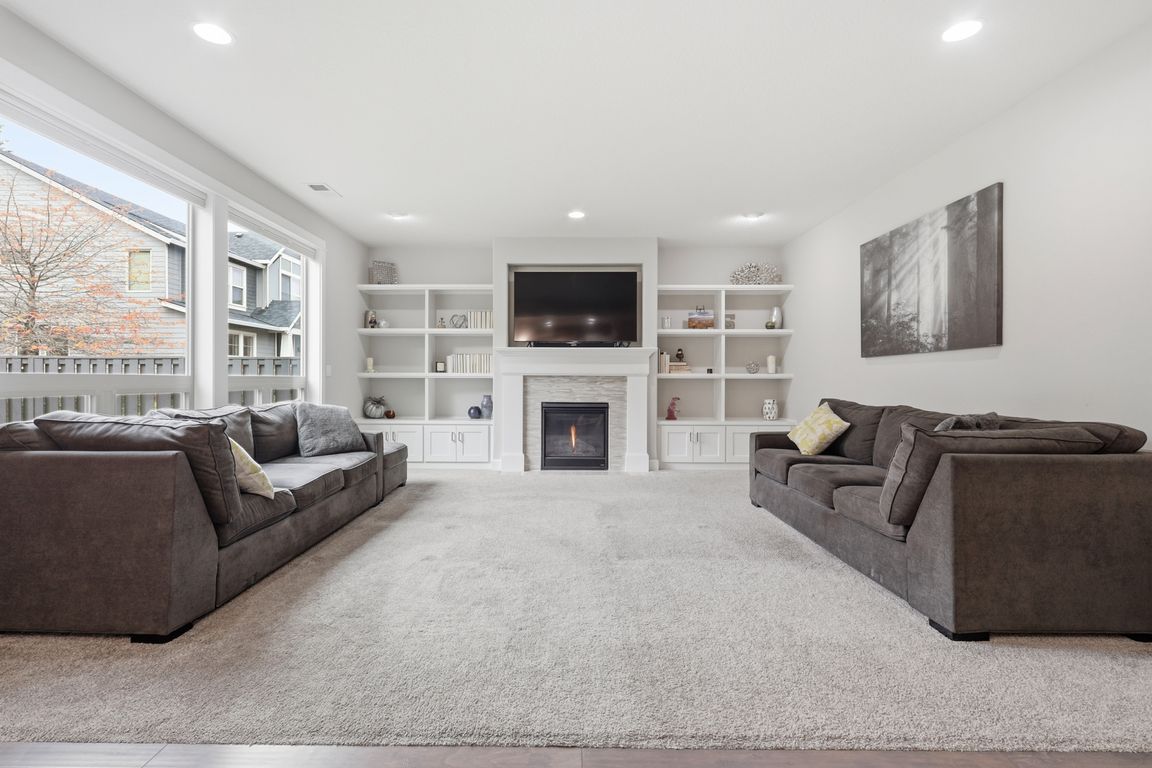
Active
$939,000
5beds
3,104sqft
28337 SW Morningside Ave, Wilsonville, OR 97070
5beds
3,104sqft
Residential, single family residence
Built in 2015
3 Attached garage spaces
$303 price/sqft
$185 monthly HOA fee
What's special
Gas fireplaceOpen-concept livingExceptional privacyCovered patioGreat roomCustom built-insElegant hardwood floors
Discover one of Canyon Creek's finest homes, featuring the popular Renaissance Montara floorplan. This residence emphasizes open-concept living with a flowing, spacious layout, wide hallways, and elegant hardwood floors. The great room serves as a comfortable entertaining area, highlighted by a gas fireplace, custom built-ins, and a stunning 2 Door patio ...
- 12 days |
- 784 |
- 42 |
Likely to sell faster than
Source: RMLS (OR),MLS#: 139989577
Travel times
Living Room
Kitchen
Primary Bedroom
Zillow last checked: 8 hours ago
Listing updated: November 11, 2025 at 02:50am
Listed by:
Benjamin Yang 971-322-7462,
NextHome Realty Connection
Source: RMLS (OR),MLS#: 139989577
Facts & features
Interior
Bedrooms & bathrooms
- Bedrooms: 5
- Bathrooms: 3
- Full bathrooms: 2
- Partial bathrooms: 1
- Main level bathrooms: 1
Rooms
- Room types: Bedroom 4, Laundry, Office, Bedroom 2, Bedroom 3, Dining Room, Family Room, Kitchen, Living Room, Primary Bedroom
Primary bedroom
- Features: Closet Organizer, Double Sinks, Ensuite, Soaking Tub, Walkin Closet, Walkin Shower, Wallto Wall Carpet
- Level: Upper
- Area: 255
- Dimensions: 17 x 15
Bedroom 2
- Features: Wallto Wall Carpet
- Level: Upper
- Area: 182
- Dimensions: 13 x 14
Bedroom 3
- Features: Wallto Wall Carpet
- Level: Upper
- Area: 187
- Dimensions: 11 x 17
Bedroom 4
- Features: Wallto Wall Carpet
- Level: Upper
- Area: 143
- Dimensions: 11 x 13
Dining room
- Features: Hardwood Floors, Sliding Doors
- Level: Main
- Area: 266
- Dimensions: 14 x 19
Kitchen
- Features: Dishwasher, Hardwood Floors, Island, Microwave, Pantry, Quartz
- Level: Main
- Area: 180
- Width: 18
Living room
- Features: Bookcases, Builtin Features, Fireplace, Wallto Wall Carpet
- Level: Main
- Area: 289
- Dimensions: 17 x 17
Office
- Features: Wallto Wall Carpet
- Level: Main
- Area: 120
- Dimensions: 12 x 10
Heating
- Forced Air 95 Plus, Fireplace(s)
Cooling
- Central Air
Appliances
- Included: Built In Oven, Cooktop, Dishwasher, Disposal, Free-Standing Refrigerator, Gas Appliances, Microwave, Plumbed For Ice Maker, Range Hood, Stainless Steel Appliance(s), Washer/Dryer, Gas Water Heater
- Laundry: Laundry Room
Features
- Ceiling Fan(s), High Ceilings, Quartz, Soaking Tub, Sink, Kitchen Island, Pantry, Bookcases, Built-in Features, Closet Organizer, Double Vanity, Walk-In Closet(s), Walkin Shower
- Flooring: Hardwood, Tile, Wall to Wall Carpet, Wood
- Doors: Sliding Doors
- Windows: Double Pane Windows, Vinyl Frames
- Basement: Crawl Space
- Number of fireplaces: 1
- Fireplace features: Gas
Interior area
- Total structure area: 3,104
- Total interior livable area: 3,104 sqft
Video & virtual tour
Property
Parking
- Total spaces: 3
- Parking features: Driveway, On Street, Garage Door Opener, Attached
- Attached garage spaces: 3
- Has uncovered spaces: Yes
Accessibility
- Accessibility features: Garage On Main, Accessibility
Features
- Levels: Two
- Stories: 2
- Patio & porch: Covered Patio, Patio
- Exterior features: Gas Hookup, Yard
- Fencing: Fenced
- Has view: Yes
- View description: Park/Greenbelt
Lot
- Features: Corner Lot, Greenbelt, Level, Sprinkler, SqFt 5000 to 6999
Details
- Additional structures: GasHookup
- Parcel number: 05029285
- Other equipment: Irrigation Equipment
Construction
Type & style
- Home type: SingleFamily
- Architectural style: Traditional
- Property subtype: Residential, Single Family Residence
Materials
- Brick, Cultured Stone, Lap Siding
- Foundation: Concrete Perimeter
- Roof: Composition
Condition
- Resale
- New construction: No
- Year built: 2015
Utilities & green energy
- Gas: Gas Hookup, Gas
- Sewer: Public Sewer
- Water: Public
- Utilities for property: Cable Connected
Community & HOA
Community
- Security: Entry, Security System
- Subdivision: Canyon Creek
HOA
- Has HOA: Yes
- Amenities included: Commons, Management, Pool
- HOA fee: $185 monthly
Location
- Region: Wilsonville
Financial & listing details
- Price per square foot: $303/sqft
- Tax assessed value: $1,068,585
- Annual tax amount: $11,331
- Date on market: 11/11/2025
- Listing terms: Cash,Conventional,FHA,VA Loan
- Road surface type: Paved