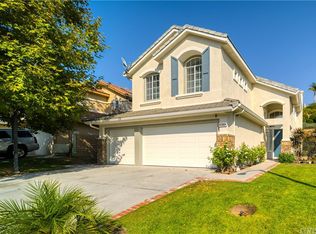Lovely move-in ready, open floor plan family home and located close to schools, shopping, restaurants, parks and transportation lines. Recently updated paint and flooring downstairs are only part of what this 4 bedroom and 3 bathroom home has to offer. Downstairs bedroom has French doors and is being used as an office. Upstairs has 3 bedrooms (including master) and bonus loft space. This home shows great, so bring your fussiest buyers. Nice paint colors, flooring, plantation shutters, storage and more. Wonderful yard with multiple producing fruit trees and yard is great for entertaining. No HOA Dues and No Mello Roos are an added plus. Welcome Home!
This property is off market, which means it's not currently listed for sale or rent on Zillow. This may be different from what's available on other websites or public sources.
