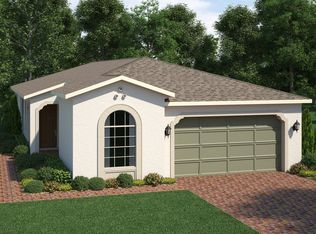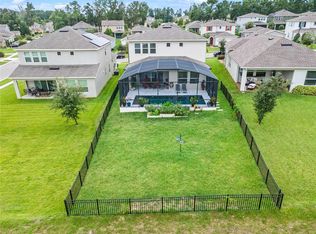Sold for $524,000 on 04/21/25
$524,000
2834 Bigleaf Maple Dr, Ocoee, FL 34761
3beds
1,937sqft
Single Family Residence
Built in 2019
7,734 Square Feet Lot
$515,400 Zestimate®
$271/sqft
$2,799 Estimated rent
Home value
$515,400
$469,000 - $562,000
$2,799/mo
Zestimate® history
Loading...
Owner options
Explore your selling options
What's special
Gated Community! Built in 2019 by Lennar Homes, this stunning 3-bedroom, 2-bathroom one-story residence with an oversized 2-car garage spans 1,937 sq. ft. and is loaded with upgrades. The stack stone front elevation and brick-paved driveway create a striking first impression. Inside, the open and bright floor plan shines with luxury Vinyl flooring that flows through the main living areas providing a warm, inviting feel. The spacious living room features backyard views and a built-in display with designer wallpaper. The dining room shines under a chandelier, and a designer wall enhances the hallway. Crown molding adds elegance throughout. The chef’s kitchen boasts Whirlpool gas appliances, a GE refrigerator/freezer, double ovens, a tiled backsplash, custom cabinetry, a walk-in pantry, and a large island with pendant lighting. The interior laundry room adds convenience and the washer and dryer are included. The master suite is a retreat with a tray wood accent ceiling, custom walk-in closet, and a luxurious en-suite featuring an oversized shower, custom cabinetry, designer countertops, and upgraded fixtures. The secondary bedrooms include plush carpeting and custom closets; one features a built-in daybed, shelves, and wood walls, easily converting into an office or den. The expansive backyard is perfect for entertaining, with a covered lanai and room for a pool or fire pit. Extras include a tankless gas water heater and GENERAC backup generator. Located in Arden Park, enjoy the sparkling pool, clubhouse, a fitness center, playgrounds, parks, and scenic walking trails near the West Orange Trail. Conveniently 30 minutes from Disney, Universal, and Orlando International Airport. Call today for a private tour!
Zillow last checked: 8 hours ago
Listing updated: April 21, 2025 at 12:19pm
Listing Provided by:
Richard Traynor 407-619-6247,
FLORIDA ONE REAL ESTATE LLC 407-599-7070
Bought with:
Marlene De Cespedes, 3224927
DOUGLAS ELLIMAN
Source: Stellar MLS,MLS#: O6265824 Originating MLS: Orlando Regional
Originating MLS: Orlando Regional

Facts & features
Interior
Bedrooms & bathrooms
- Bedrooms: 3
- Bathrooms: 2
- Full bathrooms: 2
Primary bedroom
- Features: Ceiling Fan(s), En Suite Bathroom, Walk-In Closet(s)
- Level: First
- Area: 192 Square Feet
- Dimensions: 16x12
Bedroom 2
- Features: Built-In Shelving, Ceiling Fan(s), Built-in Closet
- Level: First
- Area: 110 Square Feet
- Dimensions: 10x11
Bedroom 3
- Features: Ceiling Fan(s), Built-in Closet
- Level: First
- Area: 110 Square Feet
- Dimensions: 11x10
Primary bathroom
- Features: Built-In Shelving, Built-In Shower Bench, Dual Sinks, En Suite Bathroom, Shower No Tub, Single Vanity, Stone Counters, Water Closet/Priv Toilet
- Level: First
- Area: 81 Square Feet
- Dimensions: 9x9
Dining room
- Level: First
- Area: 144 Square Feet
- Dimensions: 12x12
Kitchen
- Features: Breakfast Bar, Built-In Shelving, Pantry
- Level: First
- Area: 160 Square Feet
- Dimensions: 10x16
Laundry
- Level: First
Living room
- Features: Built-In Shelving
- Level: First
- Area: 144 Square Feet
- Dimensions: 12x12
Heating
- Central, Electric
Cooling
- Central Air
Appliances
- Included: Oven, Convection Oven, Cooktop, Dishwasher, Disposal, Gas Water Heater, Ice Maker, Microwave, Refrigerator, Tankless Water Heater
- Laundry: Laundry Room
Features
- Built-in Features, Ceiling Fan(s), Crown Molding, Eating Space In Kitchen, High Ceilings, Kitchen/Family Room Combo, Living Room/Dining Room Combo, Open Floorplan, Primary Bedroom Main Floor, Solid Wood Cabinets, Split Bedroom, Stone Counters, Thermostat, Tray Ceiling(s), Walk-In Closet(s)
- Flooring: Carpet, Ceramic Tile, Luxury Vinyl
- Windows: Blinds, Drapes, Rods
- Has fireplace: No
Interior area
- Total structure area: 2,686
- Total interior livable area: 1,937 sqft
Property
Parking
- Total spaces: 2
- Parking features: Covered, Driveway, Garage Door Opener, Ground Level, Open
- Attached garage spaces: 2
- Has uncovered spaces: Yes
- Details: Garage Dimensions: 18x20
Features
- Levels: One
- Stories: 1
- Patio & porch: Covered, Rear Porch, Screened
- Exterior features: Irrigation System, Rain Gutters, Sidewalk
Lot
- Size: 7,734 sqft
- Features: Landscaped, Sidewalk
- Residential vegetation: Mature Landscaping, Trees/Landscaped
Details
- Parcel number: 042228015501200
- Zoning: PUD-LD
- Special conditions: None
Construction
Type & style
- Home type: SingleFamily
- Property subtype: Single Family Residence
Materials
- Block, Stucco
- Foundation: Slab
- Roof: Shingle
Condition
- Completed
- New construction: No
- Year built: 2019
Utilities & green energy
- Sewer: Public Sewer
- Water: Public
- Utilities for property: BB/HS Internet Available, Cable Available, Electricity Available, Electricity Connected, Sewer Available, Sewer Connected
Community & neighborhood
Security
- Security features: Gated Community
Community
- Community features: Deed Restrictions, Gated Community - No Guard, Playground, Pool, Sidewalks, Special Community Restrictions
Location
- Region: Ocoee
- Subdivision: ARDEN PARK NORTH PH 2A
HOA & financial
HOA
- Has HOA: Yes
- HOA fee: $177 monthly
- Amenities included: Clubhouse, Fitness Center, Gated, Playground, Pool, Recreation Facilities
- Services included: Community Pool, Pool Maintenance, Recreational Facilities
- Association name: Jessica Treadwell
- Association phone: 407-614-8403
Other fees
- Pet fee: $0 monthly
Other financial information
- Total actual rent: 0
Other
Other facts
- Listing terms: Cash,Conventional,VA Loan
- Ownership: Fee Simple
- Road surface type: Paved
Price history
| Date | Event | Price |
|---|---|---|
| 4/21/2025 | Sold | $524,000$271/sqft |
Source: | ||
| 2/17/2025 | Pending sale | $524,000$271/sqft |
Source: | ||
| 2/7/2025 | Price change | $524,000-0.9%$271/sqft |
Source: | ||
| 1/3/2025 | Listed for sale | $529,000+64.8%$273/sqft |
Source: | ||
| 4/26/2019 | Sold | $321,000$166/sqft |
Source: Public Record | ||
Public tax history
| Year | Property taxes | Tax assessment |
|---|---|---|
| 2024 | $4,032 +3.5% | $253,342 +3% |
| 2023 | $3,898 +3.3% | $245,963 +3% |
| 2022 | $3,774 +1% | $238,799 +3% |
Find assessor info on the county website
Neighborhood: 34761
Nearby schools
GreatSchools rating
- 7/10Prairie Lake ElementaryGrades: PK-5Distance: 1.2 mi
- 5/10Ocoee Middle SchoolGrades: 6-8Distance: 3.4 mi
- 3/10Ocoee High SchoolGrades: 9-12Distance: 2.5 mi
Schools provided by the listing agent
- Elementary: Prairie Lake Elementary
- Middle: Ocoee Middle
- High: Ocoee High
Source: Stellar MLS. This data may not be complete. We recommend contacting the local school district to confirm school assignments for this home.
Get a cash offer in 3 minutes
Find out how much your home could sell for in as little as 3 minutes with a no-obligation cash offer.
Estimated market value
$515,400
Get a cash offer in 3 minutes
Find out how much your home could sell for in as little as 3 minutes with a no-obligation cash offer.
Estimated market value
$515,400

