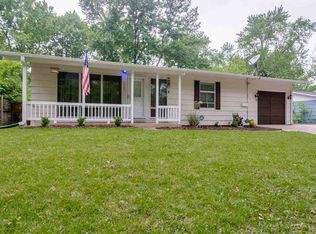It's a keeper! Classy-looking vinyl-sided ranch in conveniently located area. (appliances stay w/property, not warranted). Hardwood upstairs and carpet down. The basement has not been updated but makes a great rec room and extra rooms for office and workout area. A new garage door w/opener and new carpet going down the stairs will be finished soon.
This property is off market, which means it's not currently listed for sale or rent on Zillow. This may be different from what's available on other websites or public sources.
