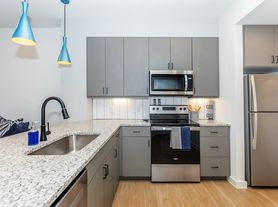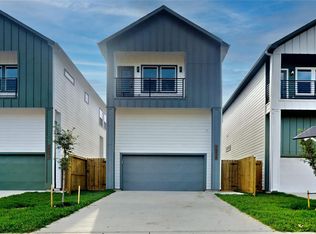Prime Location! Welcome to this charming 3-bedroom, 2-bath Lennar home ideally situated near Beltway 8 and Highway 288. Enjoy unbeatable convenience with quick access to the Texas Medical Center, Downtown Houston, NRG Stadium, Pearland Town Center, and a variety of shopping, dining, and entertainment options. Inside, you'll love the open-concept design featuring a spacious living room, formal dining room, and breakfast area perfect for everyday living and entertaining. The split floor plan provides added privacy, while included washer and dryer make moving in a breeze. This beautiful home will be move-in ready on September 30th don't miss your chance to make it yours!
Copyright notice - Data provided by HAR.com 2022 - All information provided should be independently verified.
House for rent
$2,050/mo
2834 Trinity Glen Ln, Houston, TX 77047
3beds
1,728sqft
Price may not include required fees and charges.
Singlefamily
Available now
-- Pets
Electric
Electric dryer hookup laundry
2 Attached garage spaces parking
Natural gas
What's special
Split floor planFormal dining roomIncluded washer and dryerBreakfast areaOpen-concept design
- 29 days
- on Zillow |
- -- |
- -- |
Travel times
Renting now? Get $1,000 closer to owning
Unlock a $400 renter bonus, plus up to a $600 savings match when you open a Foyer+ account.
Offers by Foyer; terms for both apply. Details on landing page.
Facts & features
Interior
Bedrooms & bathrooms
- Bedrooms: 3
- Bathrooms: 2
- Full bathrooms: 2
Rooms
- Room types: Breakfast Nook
Heating
- Natural Gas
Cooling
- Electric
Appliances
- Included: Dishwasher, Disposal, Dryer, Microwave, Refrigerator, Washer
- Laundry: Electric Dryer Hookup, Gas Dryer Hookup, In Unit
Features
- All Bedrooms Down, Primary Bed - 1st Floor, Split Plan
- Flooring: Carpet, Laminate, Tile
Interior area
- Total interior livable area: 1,728 sqft
Property
Parking
- Total spaces: 2
- Parking features: Attached, Covered
- Has attached garage: Yes
- Details: Contact manager
Features
- Stories: 1
- Exterior features: 1 Living Area, All Bedrooms Down, Architecture Style: Traditional, Attached, Electric Dryer Hookup, Flooring: Laminate, Formal Dining, Full Size, Garage Door Opener, Gas Dryer Hookup, Heating: Gas, Living Area - 1st Floor, Lot Features: Subdivided, Primary Bed - 1st Floor, Split Plan, Subdivided
Details
- Parcel number: 1279100010041
Construction
Type & style
- Home type: SingleFamily
- Property subtype: SingleFamily
Condition
- Year built: 2007
Community & HOA
Location
- Region: Houston
Financial & listing details
- Lease term: Long Term,12 Months
Price history
| Date | Event | Price |
|---|---|---|
| 9/5/2025 | Listed for rent | $2,050+5.1%$1/sqft |
Source: | ||
| 2/21/2024 | Listing removed | -- |
Source: | ||
| 2/13/2024 | Listed for rent | $1,950$1/sqft |
Source: | ||
| 3/30/2023 | Listing removed | -- |
Source: | ||
| 3/13/2023 | Listed for rent | $1,950+8.3%$1/sqft |
Source: | ||

