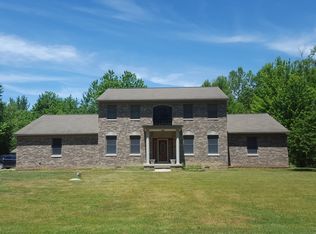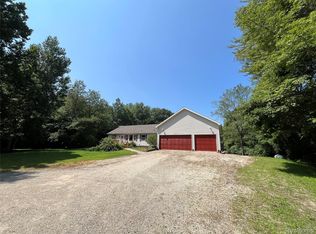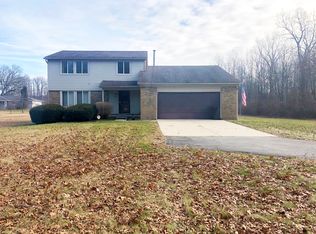Sold for $315,000
$315,000
28340 Elwell Rd, Belleville, MI 48111
5beds
2,484sqft
Single Family Residence
Built in 1972
9.85 Acres Lot
$394,900 Zestimate®
$127/sqft
$2,569 Estimated rent
Home value
$394,900
$351,000 - $442,000
$2,569/mo
Zestimate® history
Loading...
Owner options
Explore your selling options
What's special
Welcome to your own paradise! This captivating two-story cape cod style home sits on almost 10 acres of sprawling land, offering charm, comfort, and endless potential. With formal living, dining, and family rooms, plus a charming four seasons room overlooking a serene pond, this well-maintained home, cherished by its original owners, is perfect for both intimate gatherings and grand entertaining. Boasting 5 bedrooms and 3.1 bathrooms, including 3 bedrooms on the entry level and 2 bedrooms on the upper level, it seamlessly combines convenience with charm. The first-floor primary bedroom, with an attached full bathroom, adds to the appeal. Original hardwood floors lie beneath the carpeted areas, waiting to be restored. Ample storage space and a natural fireplace with a woodburning system add to the charm. Plus, a detached woodburning system in the garage ensures comfort year-round. With a 2-car attached garage and vast open land, this property offers privacy and space for families to thrive. Whether you dream of creating a farmstead or hosting unforgettable gatherings, the possibilities are endless. Just 20 minutes from I-275, enjoy easy access to urban amenities while savoring the tranquility of country living. Don't miss your chance – schedule your showing today and unlock the potential of this must-see home!
Zillow last checked: 8 hours ago
Listing updated: August 19, 2025 at 11:15pm
Listed by:
Candace Lawson 313-986-3682,
Brookstone, Realtors LLC
Bought with:
Susan Paolucci, 6501413663
Berkshire Hathaway HomeServices Kee Realty Browns
Source: Realcomp II,MLS#: 20230093103
Facts & features
Interior
Bedrooms & bathrooms
- Bedrooms: 5
- Bathrooms: 4
- Full bathrooms: 3
- 1/2 bathrooms: 1
Primary bedroom
- Level: Entry
- Dimensions: 12 x 14
Primary bedroom
- Level: Upper
- Dimensions: 13 x 14
Bedroom
- Level: Entry
- Dimensions: 9 x 11
Bedroom
- Level: Entry
- Dimensions: 12 x 11
Bedroom
- Level: Upper
- Dimensions: 9 x 14
Primary bathroom
- Level: Entry
- Dimensions: 7 x 8
Other
- Level: Upper
- Dimensions: 7 x 8
Other
- Level: Entry
- Dimensions: 4 x 6
Other
- Level: Entry
- Dimensions: 5 x 5
Dining room
- Level: Entry
- Dimensions: 13 x 11
Family room
- Level: Entry
- Dimensions: 15 x 10
Other
- Level: Entry
- Dimensions: 11 x 21
Kitchen
- Level: Entry
- Dimensions: 15 x 13
Laundry
- Level: Entry
- Dimensions: 5 x 16
Living room
- Level: Entry
- Dimensions: 15 x 18
Other
- Level: Upper
- Dimensions: 5 x 24
Heating
- Forced Air, Propane, Wood
Cooling
- Central Air
Features
- Has basement: No
- Has fireplace: Yes
- Fireplace features: Family Room, Wood Burning
Interior area
- Total interior livable area: 2,484 sqft
- Finished area above ground: 2,484
Property
Parking
- Total spaces: 2
- Parking features: Two Car Garage, Attached
- Attached garage spaces: 2
Features
- Levels: Two
- Stories: 2
- Entry location: GroundLevelwSteps
- Patio & porch: Enclosed
- Pool features: None
Lot
- Size: 9.85 Acres
- Dimensions: 332 x 1325 x 332 x 1324
Details
- Parcel number: 81125990007000
- Special conditions: Short Sale No,Standard
Construction
Type & style
- Home type: SingleFamily
- Architectural style: Cape Cod
- Property subtype: Single Family Residence
Materials
- Brick, Vinyl Siding
- Foundation: Crawl Space
- Roof: Asphalt
Condition
- New construction: No
- Year built: 1972
Utilities & green energy
- Sewer: Septic Tank
- Water: Public
Community & neighborhood
Location
- Region: Belleville
Other
Other facts
- Listing agreement: Exclusive Right To Sell
- Listing terms: Cash,Conventional,FHA,Va Loan
Price history
| Date | Event | Price |
|---|---|---|
| 4/30/2024 | Sold | $315,000-3.1%$127/sqft |
Source: | ||
| 4/13/2024 | Pending sale | $325,000$131/sqft |
Source: | ||
| 3/21/2024 | Listed for sale | $325,000-3.8%$131/sqft |
Source: | ||
| 9/30/2023 | Listing removed | -- |
Source: | ||
| 8/18/2023 | Listed for sale | $338,000$136/sqft |
Source: | ||
Public tax history
| Year | Property taxes | Tax assessment |
|---|---|---|
| 2025 | -- | $170,300 +21.6% |
| 2024 | -- | $140,100 +8.4% |
| 2023 | -- | $129,200 +2.2% |
Find assessor info on the county website
Neighborhood: 48111
Nearby schools
GreatSchools rating
- 5/10Lincoln Brick Elementary SchoolGrades: K-5Distance: 6.8 mi
- 4/10Lincoln Middle SchoolGrades: 6-8Distance: 7.2 mi
- 4/10Lincoln Senior High SchoolGrades: 9-12Distance: 7.2 mi
Get a cash offer in 3 minutes
Find out how much your home could sell for in as little as 3 minutes with a no-obligation cash offer.
Estimated market value
$394,900


