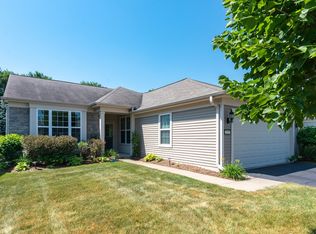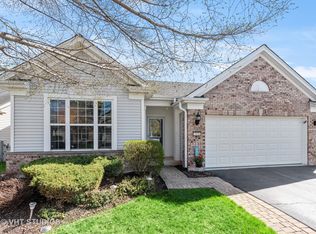Closed
$360,000
2835 Cascade Falls Cir, Elgin, IL 60124
2beds
1,570sqft
Single Family Residence
Built in 2006
5,610 Square Feet Lot
$369,400 Zestimate®
$229/sqft
$2,238 Estimated rent
Home value
$369,400
$351,000 - $388,000
$2,238/mo
Zestimate® history
Loading...
Owner options
Explore your selling options
What's special
This charming Montrose model is nestled in the highly sought-after Edgewater by Del Webb, an active adult community offers a stunning clubhouse, complete with an outdoor and indoor pool and hot tub, fitness center, billiard room, tennis/pickle ball courts, bocce courts, and many activities. This home has 1570 sq. ft., a Den, backs to berm with no homes behind, patio, and wonderful curb appeal. Home has new roof, newer HWH, appliances replaced in '17. Edgewater is gated 24/7 community, grass and snow taken care of, many activities to participate in, and this is a very popular open model. Come take a look!
Zillow last checked: 8 hours ago
Listing updated: August 02, 2025 at 01:01am
Listing courtesy of:
Lauren Dettmann 847-219-9893,
Baird & Warner
Bought with:
Jenna Moreau
@properties Christie's International Real Estate
Source: MRED as distributed by MLS GRID,MLS#: 12417327
Facts & features
Interior
Bedrooms & bathrooms
- Bedrooms: 2
- Bathrooms: 2
- Full bathrooms: 2
Primary bedroom
- Features: Flooring (Carpet), Window Treatments (Blinds), Bathroom (Full)
- Level: Main
- Area: 180 Square Feet
- Dimensions: 12X15
Bedroom 2
- Features: Flooring (Carpet), Window Treatments (Blinds)
- Level: Main
- Area: 143 Square Feet
- Dimensions: 11X13
Den
- Features: Flooring (Carpet), Window Treatments (All)
- Level: Main
- Area: 120 Square Feet
- Dimensions: 12X10
Dining room
- Features: Flooring (Carpet), Window Treatments (Blinds)
- Level: Main
- Area: 165 Square Feet
- Dimensions: 15X11
Foyer
- Level: Main
- Area: 32 Square Feet
- Dimensions: 8X4
Kitchen
- Features: Kitchen (Eating Area-Table Space, Island, Pantry-Closet), Flooring (Vinyl)
- Level: Main
- Area: 165 Square Feet
- Dimensions: 15X11
Laundry
- Level: Main
- Area: 48 Square Feet
- Dimensions: 8X6
Living room
- Features: Flooring (Carpet)
- Level: Main
- Area: 225 Square Feet
- Dimensions: 15X15
Walk in closet
- Features: Flooring (Carpet)
- Level: Main
- Area: 60 Square Feet
- Dimensions: 6X10
Heating
- Natural Gas
Cooling
- Central Air
Appliances
- Included: Range, Microwave, Dishwasher, Refrigerator, Washer, Dryer, Disposal
- Laundry: Main Level
Features
- 1st Floor Full Bath, Walk-In Closet(s)
- Basement: None
Interior area
- Total structure area: 0
- Total interior livable area: 1,570 sqft
Property
Parking
- Total spaces: 2
- Parking features: On Site, Garage Owned, Attached, Garage
- Attached garage spaces: 2
Accessibility
- Accessibility features: Lever Door Handles, Lowered Light Switches, Main Level Entry, No Interior Steps, Disability Access
Features
- Stories: 1
Lot
- Size: 5,610 sqft
- Dimensions: 51 X 110
Details
- Parcel number: 0629183004
- Special conditions: None
Construction
Type & style
- Home type: SingleFamily
- Architectural style: Ranch
- Property subtype: Single Family Residence
Materials
- Vinyl Siding, Brick
Condition
- New construction: No
- Year built: 2006
Details
- Builder model: MONTROSE
Utilities & green energy
- Sewer: Public Sewer
- Water: Public
Community & neighborhood
Location
- Region: Elgin
- Subdivision: Edgewater By Del Webb
HOA & financial
HOA
- Has HOA: Yes
- HOA fee: $281 monthly
- Services included: Insurance, Security, Clubhouse, Exercise Facilities, Pool, Lawn Care, Snow Removal
Other
Other facts
- Listing terms: Cash
- Ownership: Fee Simple w/ HO Assn.
Price history
| Date | Event | Price |
|---|---|---|
| 7/31/2025 | Sold | $360,000-2.7%$229/sqft |
Source: | ||
| 7/17/2025 | Contingent | $369,900$236/sqft |
Source: | ||
| 7/11/2025 | Listed for sale | $369,900+2.8%$236/sqft |
Source: | ||
| 7/11/2025 | Listing removed | $359,900$229/sqft |
Source: | ||
| 5/12/2025 | Contingent | $359,900$229/sqft |
Source: | ||
Public tax history
| Year | Property taxes | Tax assessment |
|---|---|---|
| 2024 | $7,240 +5.9% | $106,472 +10.7% |
| 2023 | $6,836 +2.8% | $96,190 +9.7% |
| 2022 | $6,651 +5% | $87,708 +7% |
Find assessor info on the county website
Neighborhood: 60124
Nearby schools
GreatSchools rating
- 3/10Otter Creek Elementary SchoolGrades: K-6Distance: 0.9 mi
- 1/10Abbott Middle SchoolGrades: 7-8Distance: 3.2 mi
- 6/10South Elgin High SchoolGrades: 9-12Distance: 3.7 mi
Schools provided by the listing agent
- District: 46
Source: MRED as distributed by MLS GRID. This data may not be complete. We recommend contacting the local school district to confirm school assignments for this home.

Get pre-qualified for a loan
At Zillow Home Loans, we can pre-qualify you in as little as 5 minutes with no impact to your credit score.An equal housing lender. NMLS #10287.
Sell for more on Zillow
Get a free Zillow Showcase℠ listing and you could sell for .
$369,400
2% more+ $7,388
With Zillow Showcase(estimated)
$376,788
