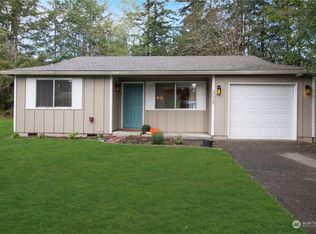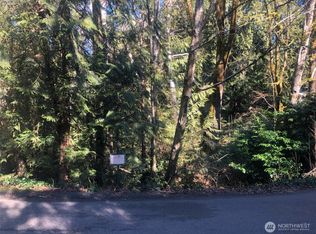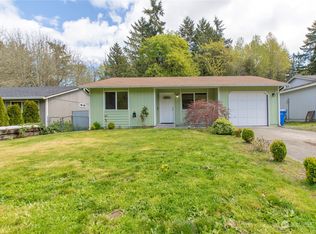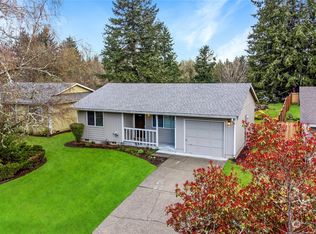Sold
Listed by:
Dale Flaten,
Blue Emerald Real Estate Co.
Bought with: Olympic Sotheby's Int'l Realty
$650,000
2835 Cooper Point Road NW, Olympia, WA 98502
3beds
2,249sqft
Single Family Residence
Built in 1991
1 Acres Lot
$653,700 Zestimate®
$289/sqft
$2,848 Estimated rent
Home value
$653,700
$608,000 - $706,000
$2,848/mo
Zestimate® history
Loading...
Owner options
Explore your selling options
What's special
New Price! 1-level 3-bedroom, 2.75-bath home on a rare fully fenced 1-acre lot in West Olympia. Features a remodeled kitchen with quartz counters, spacious laundry with utility sink, large deck, private backyard, 5-piece primary bath with jetted tub, RV parking, 3-car garage, real wood millwork, solid wood doors, hardwood floors, built-in generator, and no HOA—a perfect blend of comfort, functionality, and privacy. West Olympia continues to show strong demand, especially for single-level homes on acreage with no HOA. With rising values, limited inventory, and nearby amenities, this is a great home, great location, and smart investment. Come experience the space, comfort, and setting in person—homes like this don’t come along often!
Zillow last checked: 8 hours ago
Listing updated: September 01, 2025 at 04:04am
Listed by:
Dale Flaten,
Blue Emerald Real Estate Co.
Bought with:
Kevin Lynch, 27180
Olympic Sotheby's Int'l Realty
Source: NWMLS,MLS#: 2378062
Facts & features
Interior
Bedrooms & bathrooms
- Bedrooms: 3
- Bathrooms: 3
- Full bathrooms: 2
- 1/2 bathrooms: 1
- Main level bathrooms: 3
- Main level bedrooms: 3
Heating
- Fireplace, Forced Air, Natural Gas
Cooling
- None
Appliances
- Included: Dishwasher(s), Microwave(s), Refrigerator(s), Stove(s)/Range(s), Water Heater: Gas, Water Heater Location: Garage
Features
- Bath Off Primary, Dining Room
- Flooring: Ceramic Tile, Hardwood, Laminate, Vinyl, Carpet
- Windows: Double Pane/Storm Window, Skylight(s)
- Basement: None
- Number of fireplaces: 1
- Fireplace features: Gas, Main Level: 1, Fireplace
Interior area
- Total structure area: 2,249
- Total interior livable area: 2,249 sqft
Property
Parking
- Total spaces: 3
- Parking features: Detached Carport, Driveway, Attached Garage, RV Parking
- Attached garage spaces: 3
- Has carport: Yes
Features
- Levels: One
- Stories: 1
- Entry location: Main
- Patio & porch: Bath Off Primary, Double Pane/Storm Window, Dining Room, Fireplace, Jetted Tub, Skylight(s), Vaulted Ceiling(s), Walk-In Closet(s), Water Heater, Wired for Generator
- Spa features: Bath
- Has view: Yes
- View description: Territorial
Lot
- Size: 1 Acres
- Dimensions: 206'+ x 195'+
- Features: Corner Lot, Cul-De-Sac, Dead End Street, Paved, Cable TV, Deck, Fenced-Fully, Gas Available, High Speed Internet, Outbuildings, RV Parking
- Topography: Level
- Residential vegetation: Fruit Trees, Garden Space
Details
- Parcel number: 66000000706
- Zoning: R 1/5
- Zoning description: Jurisdiction: County
- Special conditions: Standard
- Other equipment: Wired for Generator
Construction
Type & style
- Home type: SingleFamily
- Architectural style: Northwest Contemporary
- Property subtype: Single Family Residence
Materials
- Brick, Wood Siding, Wood Products
- Foundation: Poured Concrete
- Roof: Composition
Condition
- Very Good
- Year built: 1991
- Major remodel year: 1994
Details
- Builder name: Gene Carlson Construction
Utilities & green energy
- Electric: Company: PSE
- Sewer: Septic Tank, Company: Septic
- Water: Public, Company: City of Olympia
- Utilities for property: Comcast, Xfinity
Green energy
- Energy efficient items: Double Wall
Community & neighborhood
Location
- Region: Olympia
- Subdivision: Cooper Point
Other
Other facts
- Listing terms: Cash Out,Conventional,FHA,VA Loan
- Cumulative days on market: 43 days
Price history
| Date | Event | Price |
|---|---|---|
| 8/1/2025 | Sold | $650,000-3.7%$289/sqft |
Source: | ||
| 7/10/2025 | Pending sale | $675,000$300/sqft |
Source: | ||
| 7/2/2025 | Price change | $675,000-2.9%$300/sqft |
Source: | ||
| 6/24/2025 | Price change | $695,000-4.1%$309/sqft |
Source: | ||
| 5/29/2025 | Listed for sale | $725,000+104.2%$322/sqft |
Source: | ||
Public tax history
| Year | Property taxes | Tax assessment |
|---|---|---|
| 2024 | $6,249 +1.1% | $564,500 +1.9% |
| 2023 | $6,182 +6.2% | $553,800 +4.5% |
| 2022 | $5,820 -1.1% | $530,200 +12.9% |
Find assessor info on the county website
Neighborhood: 98502
Nearby schools
GreatSchools rating
- 4/10Julia Butler Hansen Elementary SchoolGrades: PK-5Distance: 0.9 mi
- 8/10Thurgood Marshall Middle SchoolGrades: 6-8Distance: 0.8 mi
- 8/10Capital High SchoolGrades: 9-12Distance: 1.6 mi
Schools provided by the listing agent
- Elementary: Hansen Elementary
- Middle: Marshall Middle
- High: Capital High
Source: NWMLS. This data may not be complete. We recommend contacting the local school district to confirm school assignments for this home.
Get a cash offer in 3 minutes
Find out how much your home could sell for in as little as 3 minutes with a no-obligation cash offer.
Estimated market value$653,700
Get a cash offer in 3 minutes
Find out how much your home could sell for in as little as 3 minutes with a no-obligation cash offer.
Estimated market value
$653,700



