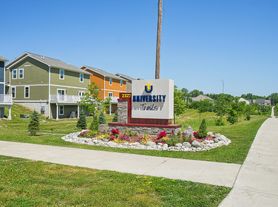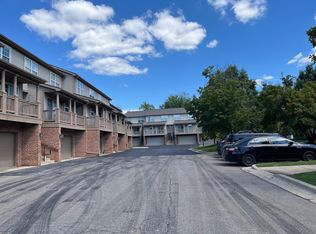Available December 10, 2025. Elegant single family with 4-bedroom, 2.5-bath, a dedicated office, walkout basement, and brand-new waterproof deck overlooking a forest backdrop. The open-concept main floor features hardwood floors, abundant natural light, and a modern kitchen with quartz countertops, stainless steel appliances, tile backsplash, motion-activated range hood, and a large island. Upstairs includes a luxurious primary suite with walk-in closet and dual vanities, plus three additional bedrooms (all with walk-in closets), a shared full bath, oversized loft, and laundry room. Two-car attached garage with mudroom entry. Conveniently located near UM North Campus, UM Hospital, downtown Ann Arbor, shopping, dining, highways, and hiking trails within a top-rated school district.
Renter is responsible for lawn care, snow removal and all utilities. No smoking allowed.
House for rent
Accepts Zillow applicationsSpecial offer
$4,200/mo
2835 Dillon Dr, Ann Arbor, MI 48105
4beds
2,658sqft
Price may not include required fees and charges.
Single family residence
Available Wed Dec 10 2025
No pets
Central air
In unit laundry
Attached garage parking
Forced air
What's special
Large islandAbundant natural lightHardwood floorsWalk-in closetQuartz countertopsOpen-concept main floorDual vanities
- 12 days |
- -- |
- -- |
Ann Arbor requires housing providers to include this pamphlet about its Fair Chance Access to Housing Ordinance with any rental listing.
Travel times
Facts & features
Interior
Bedrooms & bathrooms
- Bedrooms: 4
- Bathrooms: 3
- Full bathrooms: 2
- 1/2 bathrooms: 1
Heating
- Forced Air
Cooling
- Central Air
Appliances
- Included: Dishwasher, Dryer, Freezer, Microwave, Oven, Refrigerator, Washer
- Laundry: In Unit
Features
- Walk In Closet
- Flooring: Carpet, Hardwood, Tile
Interior area
- Total interior livable area: 2,658 sqft
Property
Parking
- Parking features: Attached
- Has attached garage: Yes
- Details: Contact manager
Features
- Exterior features: Heating system: Forced Air, No Utilities included in rent, Walk In Closet
Details
- Parcel number: 090916201062
Construction
Type & style
- Home type: SingleFamily
- Property subtype: Single Family Residence
Community & HOA
Location
- Region: Ann Arbor
Financial & listing details
- Lease term: 1 Year
Price history
| Date | Event | Price |
|---|---|---|
| 10/22/2025 | Listed for rent | $4,200$2/sqft |
Source: Zillow Rentals | ||
| 2/8/2022 | Sold | $582,585+6.4%$219/sqft |
Source: Public Record | ||
| 5/28/2021 | Pending sale | $547,540$206/sqft |
Source: | ||
| 5/10/2021 | Listed for sale | $547,540$206/sqft |
Source: | ||
| 5/3/2021 | Pending sale | $547,540$206/sqft |
Source: | ||
Neighborhood: Huron Highlands
- Special offer! Get $500 off your first month's rent when you sign by November 15.Expires November 15, 2025

