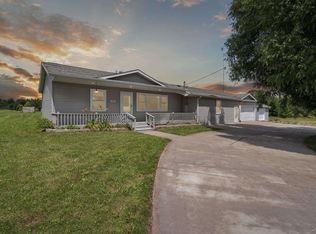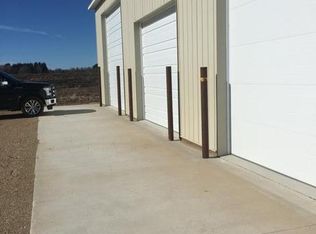Sold for $260,500
$260,500
2835 Grass Lake Rd, Gladwin, MI 48624
3beds
1,043sqft
Single Family Residence
Built in 1996
10 Acres Lot
$208,000 Zestimate®
$250/sqft
$1,313 Estimated rent
Home value
$208,000
$158,000 - $256,000
$1,313/mo
Zestimate® history
Loading...
Owner options
Explore your selling options
What's special
Wholly seclusion!! This 3 bed 2 bath home sits back off the road about 200ft. Driveway goes back to a circle drive to the 24x28 garage and house. Invite guests in on your 8x28 covered deck. Home offers on demand hot water, central air, and a beautiful setting to watch the wildlife. Don't miss out on this well cared for home!
Zillow last checked: 8 hours ago
Listing updated: October 30, 2025 at 12:02pm
Listed by:
KENT CRAWFORD 989-429-9516,
COLDWELL BANKER PROFESSIONALS
Bought with:
Vanda Yaroch, 6501323080
Coldwell Banker Professionals
Source: MiRealSource,MLS#: 50178366 Originating MLS: Clare Gladwin Board of REALTORS
Originating MLS: Clare Gladwin Board of REALTORS
Facts & features
Interior
Bedrooms & bathrooms
- Bedrooms: 3
- Bathrooms: 2
- Full bathrooms: 1
- 1/2 bathrooms: 1
- Main level bathrooms: 1
- Main level bedrooms: 1
Bedroom 1
- Features: Carpet
- Level: Main
- Area: 99
- Dimensions: 11 x 9
Bedroom 2
- Features: Carpet
- Level: Upper
- Area: 99
- Dimensions: 11 x 9
Bedroom 3
- Features: Carpet
- Level: Upper
- Area: 130
- Dimensions: 13 x 10
Bathroom 1
- Features: Ceramic
- Level: Main
- Area: 24
- Dimensions: 6 x 4
Dining room
- Features: Carpet
- Level: Main
- Area: 88
- Dimensions: 11 x 8
Kitchen
- Features: Laminate
- Level: Main
- Area: 130
- Dimensions: 13 x 10
Living room
- Features: Carpet
- Level: Main
- Area: 176
- Dimensions: 16 x 11
Heating
- Forced Air, Propane
Cooling
- Central Air
Appliances
- Included: Tankless Water Heater, Water Heater
- Laundry: Lower Level
Features
- Cathedral/Vaulted Ceiling, Sump Pump, Pantry
- Flooring: Ceramic Tile, Laminate, Carpet
- Basement: Full,Partially Finished,Sump Pump
- Has fireplace: No
Interior area
- Total structure area: 1,615
- Total interior livable area: 1,043 sqft
- Finished area above ground: 943
- Finished area below ground: 100
Property
Parking
- Total spaces: 3
- Parking features: 3 or More Spaces, Garage, Detached, Electric in Garage, Garage Door Opener
- Garage spaces: 2
Features
- Levels: Two
- Stories: 2
- Patio & porch: Deck
- Exterior features: Garden
- Frontage type: Road
- Frontage length: 323
Lot
- Size: 10 Acres
- Dimensions: 439147
- Features: Deep Lot - 150+ Ft., Rural
Details
- Additional structures: Shed(s), Garage(s)
- Parcel number: 06001920100101
- Zoning: Residential
- Zoning description: Residential
- Special conditions: Private
Construction
Type & style
- Home type: SingleFamily
- Architectural style: Saltbox
- Property subtype: Single Family Residence
Materials
- Vinyl Siding
- Foundation: Basement
Condition
- New construction: No
- Year built: 1996
Utilities & green energy
- Sewer: Septic Tank
- Water: Private Well
Community & neighborhood
Location
- Region: Gladwin
- Subdivision: None
Other
Other facts
- Listing agreement: Exclusive Right To Sell
- Listing terms: Cash,Conventional,FHA,VA Loan
- Road surface type: Paved
Price history
| Date | Event | Price |
|---|---|---|
| 10/30/2025 | Sold | $260,500-3.5%$250/sqft |
Source: | ||
| 10/4/2025 | Pending sale | $269,900$259/sqft |
Source: | ||
| 9/15/2025 | Price change | $269,900-3.6%$259/sqft |
Source: | ||
| 7/7/2025 | Listed for sale | $279,900$268/sqft |
Source: | ||
| 7/5/2025 | Contingent | $279,900$268/sqft |
Source: | ||
Public tax history
| Year | Property taxes | Tax assessment |
|---|---|---|
| 2025 | $1,935 +14.1% | $121,500 +9.2% |
| 2024 | $1,696 | $111,300 +14.7% |
| 2023 | -- | $97,000 +36% |
Find assessor info on the county website
Neighborhood: 48624
Nearby schools
GreatSchools rating
- 3/10Gladwin Intermediate SchoolGrades: 3-5Distance: 8.8 mi
- 7/10Gladwin Junior High SchoolGrades: 6-8Distance: 9.1 mi
- 6/10Gladwin High SchoolGrades: 9-12Distance: 8.5 mi
Schools provided by the listing agent
- District: Gladwin Community Schools
Source: MiRealSource. This data may not be complete. We recommend contacting the local school district to confirm school assignments for this home.
Get pre-qualified for a loan
At Zillow Home Loans, we can pre-qualify you in as little as 5 minutes with no impact to your credit score.An equal housing lender. NMLS #10287.

