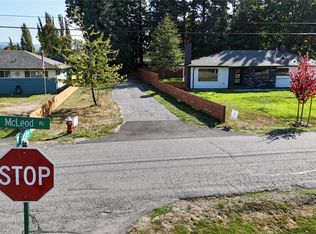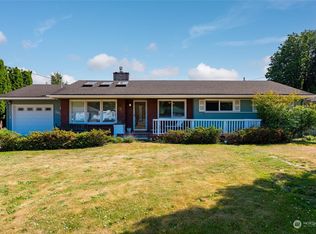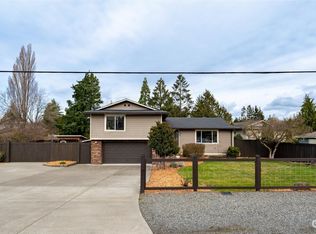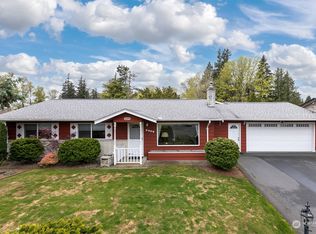Sold
Listed by:
Chuck Payne,
Coldwell Banker San Juan Is.,
Jesse Payne,
Coldwell Banker San Juan Is.
Bought with: Bellwether Real Estate
$724,000
2835 Mcleod Rd, Bellingham, WA 98225
3beds
1,560sqft
Single Family Residence
Built in 1953
0.4 Acres Lot
$736,500 Zestimate®
$464/sqft
$2,889 Estimated rent
Home value
$736,500
$670,000 - $803,000
$2,889/mo
Zestimate® history
Loading...
Owner options
Explore your selling options
What's special
Complete remodel finished in 2025. This Birchwood 3 bed - 2 bath home is effectively brand new. This beautiful 1 story mid century modern home has a fully fenced in yard, newly asphalted driveway, and an oversized detached garage with a new roof installed in 2025. The extensive remodel included new electrical, plumbing, high-end stainless steel appliances, cabinets, granite countertops, complete kitchen, HVAC system and more. Refinished original oak hardwood floors. Desirable neighborhood, within walking distance to Shuksan Middle School. Your new home awaits. Located a short drive from all of the excitement Bellingham has to offer.
Zillow last checked: 8 hours ago
Listing updated: October 13, 2025 at 04:06am
Listed by:
Chuck Payne,
Coldwell Banker San Juan Is.,
Jesse Payne,
Coldwell Banker San Juan Is.
Bought with:
Krystopher Bennett, 119678
Bellwether Real Estate
Source: NWMLS,MLS#: 2418690
Facts & features
Interior
Bedrooms & bathrooms
- Bedrooms: 3
- Bathrooms: 2
- Full bathrooms: 2
- Main level bathrooms: 2
- Main level bedrooms: 3
Heating
- Fireplace, Heat Pump, Electric
Cooling
- Heat Pump
Appliances
- Included: Dishwasher(s), Disposal, Dryer(s), Microwave(s), Refrigerator(s), Stove(s)/Range(s), Washer(s), Garbage Disposal
Features
- Ceiling Fan(s)
- Flooring: Hardwood
- Windows: Double Pane/Storm Window
- Number of fireplaces: 1
- Fireplace features: Gas, Main Level: 1, Fireplace
Interior area
- Total structure area: 1,560
- Total interior livable area: 1,560 sqft
Property
Parking
- Total spaces: 6
- Parking features: Detached Garage
- Garage spaces: 6
Features
- Levels: One
- Stories: 1
- Entry location: Main
- Patio & porch: Ceiling Fan(s), Double Pane/Storm Window, Fireplace
Lot
- Size: 0.40 Acres
- Dimensions: 130 x 132.56
- Features: Paved, Deck, Fenced-Fully, Gas Available, High Speed Internet
- Topography: Level
Details
- Parcel number: 3802130632530000
- Zoning description: Jurisdiction: City
- Special conditions: Standard
Construction
Type & style
- Home type: SingleFamily
- Property subtype: Single Family Residence
Materials
- Stucco
- Foundation: Poured Concrete
- Roof: Composition
Condition
- Updated/Remodeled
- Year built: 1953
Utilities & green energy
- Electric: Company: City of Bellingham
- Sewer: Sewer Connected, Company: City of Bellingham
- Water: Public, Company: City of Bellingham
Community & neighborhood
Location
- Region: Bellingham
- Subdivision: Birchwood
Other
Other facts
- Listing terms: Cash Out,Conventional
- Cumulative days on market: 7 days
Price history
| Date | Event | Price |
|---|---|---|
| 9/12/2025 | Sold | $724,000-0.8%$464/sqft |
Source: | ||
| 8/14/2025 | Pending sale | $729,600$468/sqft |
Source: | ||
| 8/8/2025 | Listed for sale | $729,600+12.2%$468/sqft |
Source: | ||
| 3/31/2025 | Sold | $650,000+284.6%$417/sqft |
Source: | ||
| 6/1/1999 | Sold | $169,000$108/sqft |
Source: Public Record Report a problem | ||
Public tax history
| Year | Property taxes | Tax assessment |
|---|---|---|
| 2024 | $394 +5.3% | $624,827 -4.2% |
| 2023 | $374 -7.4% | $652,302 +14% |
| 2022 | $404 -12.8% | $572,194 +21.3% |
Find assessor info on the county website
Neighborhood: Birchwood
Nearby schools
GreatSchools rating
- 2/10Birchwood Elementary SchoolGrades: PK-5Distance: 0.5 mi
- 6/10Shuksan Middle SchoolGrades: 6-8Distance: 0.3 mi
- 8/10Bellingham High SchoolGrades: 9-12Distance: 2.3 mi
Get pre-qualified for a loan
At Zillow Home Loans, we can pre-qualify you in as little as 5 minutes with no impact to your credit score.An equal housing lender. NMLS #10287.



