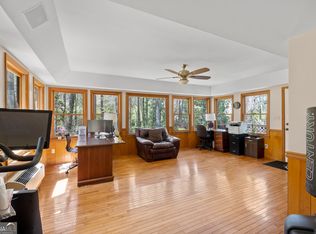Looking for an in-town home minutes to Decatur, Midtown, Buckhead w/ easy access to I285 & I85? This is it - Plus INSTANT EQUITY priced under recent appraisal. This well maintained 5 bed/3 bath brick home with 2 car garage is 10 miles to Midtown, 5 to Decatur Square & 8 to Buckhead yet nestled on large lot in quite neighborhood. Main level boasts hardwoods w/ample natural lighting and living/entertaining space. Lower level includes bonus living space w/FP & access to large back yard. Roof, gutters and water heater recently replaced. Call for a tour of your new home!
This property is off market, which means it's not currently listed for sale or rent on Zillow. This may be different from what's available on other websites or public sources.
