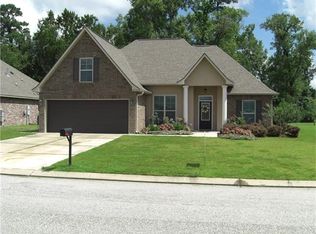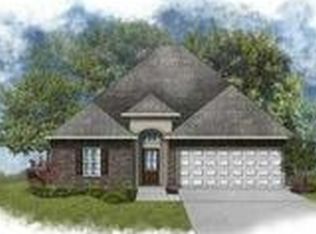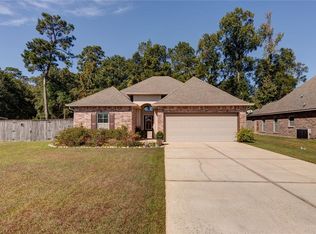Calling all Wine Lovers!. Immaculate 4/2 split floor plan w/tons of improvements including a Wine Room! A barn door separate the living space from master suite. Working Bahama shutters offer extra security during storms. Large lot backs up to permanent green space, has an extra slab for car parking and a cement slab ready for a storage shed.*security system w/4 cameras*huge pantry*private office*fireplace*new landscaping*covered patio*rock garden*brick accent wall*Hidden storage for valuables*X Flood Zone!
This property is off market, which means it's not currently listed for sale or rent on Zillow. This may be different from what's available on other websites or public sources.



