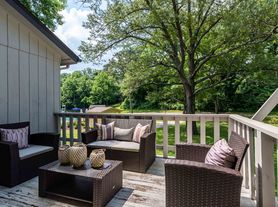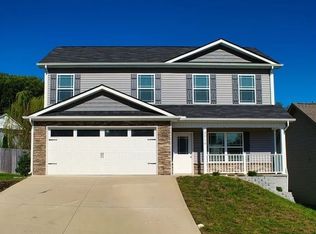Charming 3 bedroom, 2 bath home with 1,204 sq. ft. in the heart of West Knoxville. Situated in a quiet and family-friendly neighborhood, this home is the perfect centralized location with just a 5-minute commute to the interstate and a 10-minute drive to West Town Mall, Clinton Highway, or Hardin Valley. Upon entry, you are greeted with an open concept living area boasting vaulted ceilings, a modern ceiling fan/light, and a magnificent stone gas fireplace. The living area flows seamlessly into a quaint dining nook and kitchen where you will find ample cabinet and counter space for all of your storage, cooking, and baking needs. The Master Bedroom is right off the kitchen with a newly-remodeled en-suite bath and walk-in closet with ample shelving and hanging space. Off of the living room are two additional, spacious rooms with closets that could be used as office space, a playroom, or as bedrooms. Between these two rooms is a full, newly-remodeled bathroom. Two additional linen closets and coat closet add ample storage space. Walk-in laundry room allows for side-by-side washer and dryer units, as well as storage for any household cleaning items. Home has attached 2-car garage with functioning attic space for additional storage. The fenced-in back yard with newly remodeled deck is perfect for pets, kids, and outdoor entertainment. A must see!
Twelve (12)-month lease. First month's rent and security deposit due at signing. Tenant responsible for all utilities and lawn care.
No painting or physical changes to the property without permission. Pet deposit is refundable upon lease termination. Renters liable for any property damage caused by pets. No smoking allowed on property.
House for rent
Accepts Zillow applications
$2,400/mo
2836 Hopscotch Ln, Knoxville, TN 37931
3beds
1,204sqft
Price may not include required fees and charges.
Single family residence
Available Wed Oct 15 2025
Cats, dogs OK
Central air
Hookups laundry
Attached garage parking
Forced air
What's special
Walk-in closetQuaint dining nookNewly-remodeled en-suite bathMagnificent stone gas fireplaceWalk-in laundry roomFull newly-remodeled bathroomVaulted ceilings
- 29 days
- on Zillow |
- -- |
- -- |
Travel times
Facts & features
Interior
Bedrooms & bathrooms
- Bedrooms: 3
- Bathrooms: 2
- Full bathrooms: 2
Heating
- Forced Air
Cooling
- Central Air
Appliances
- Included: Dishwasher, Freezer, Microwave, Oven, Refrigerator, WD Hookup
- Laundry: Hookups
Features
- WD Hookup, Walk In Closet
- Flooring: Carpet, Hardwood, Tile
Interior area
- Total interior livable area: 1,204 sqft
Property
Parking
- Parking features: Attached
- Has attached garage: Yes
- Details: Contact manager
Features
- Exterior features: Heating system: Forced Air, No Utilities included in rent, Walk In Closet
Details
- Parcel number: 105CH030
Construction
Type & style
- Home type: SingleFamily
- Property subtype: Single Family Residence
Community & HOA
Location
- Region: Knoxville
Financial & listing details
- Lease term: 1 Year
Price history
| Date | Event | Price |
|---|---|---|
| 9/5/2025 | Listed for rent | $2,400$2/sqft |
Source: Zillow Rentals | ||
| 1/24/2025 | Listing removed | $2,400$2/sqft |
Source: Zillow Rentals | ||
| 1/7/2025 | Listed for rent | $2,400$2/sqft |
Source: Zillow Rentals | ||
| 6/30/2017 | Sold | $177,000+1.1%$147/sqft |
Source: | ||
| 6/6/2017 | Pending sale | $175,000$145/sqft |
Source: Farragut/Hardin Valley #1003390 | ||

