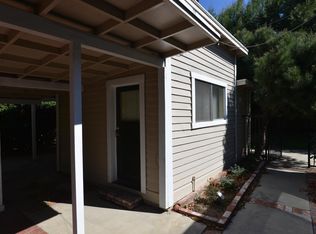Nestled on an elevated lot within the prestigious gated community of Hillcrest, 2836 N Kingsgate Drive is a newly renovated, one-of-a-kind luxury estate that seamlessly blends elegance, comfort, and functionality. This exquisite residence features four bedrooms, four and a half bathrooms, a private entrance, a spacious driveway, and a four-car attached garage. A dramatic entryway with sloped floor-to-ceiling glass, soaring ceilings, and a grand dual staircase sets the tone for the refined interior, where expansive windows and an open-concept layout bathe the home in natural light. The gourmet kitchen boasts top-of-the-line appliances, a scenic breakfast nook, and abundant storage, while the spacious living room with a built-in wet bar flows effortlessly into a serene backyard perfect for entertaining or unwinding. Formal living and dining rooms offer ideal settings for gatherings, complemented by additional flexible spaces including a family room and a home office. The beautifully landscaped backyard features lush lawn areas, flower beds, fruit trees, and multiple seating areas. A well-appointed indoor laundry room connects directly to the garage, which includes epoxy flooring, a sink, and built-in cabinets. With easy access to the 55 and 91 Freeways, Imperial Highway, parks, restaurants, and shopping, this exceptional home offers a rare opportunity to experience elevated living at its finest.
House for rent
$15,000/mo
2836 N Kingsgate Dr, Orange, CA 92867
4beds
6,306sqft
Price may not include required fees and charges.
Singlefamily
Available now
No pets
Central air, ceiling fan
In unit laundry
4 Attached garage spaces parking
Central, fireplace
What's special
Fruit treesSerene backyardBeautifully landscaped backyardGourmet kitchenBuilt-in wet barFlexible spacesOpen-concept layout
- 78 days
- on Zillow |
- -- |
- -- |
Travel times
Add up to $600/yr to your down payment
Consider a first-time homebuyer savings account designed to grow your down payment with up to a 6% match & 4.15% APY.
Facts & features
Interior
Bedrooms & bathrooms
- Bedrooms: 4
- Bathrooms: 5
- Full bathrooms: 4
- 1/2 bathrooms: 1
Rooms
- Room types: Family Room, Office
Heating
- Central, Fireplace
Cooling
- Central Air, Ceiling Fan
Appliances
- Included: Dishwasher, Stove
- Laundry: In Unit, Inside, Laundry Room
Features
- Bedroom on Main Level, Breakfast Area, Breakfast Bar, Built-in Features, Ceiling Fan(s), Eat-in Kitchen, Granite Counters, High Ceilings, Multiple Staircases, Primary Suite, Recessed Lighting, Tile Counters, Walk-In Closet(s), Wet Bar
- Flooring: Tile
- Has fireplace: Yes
Interior area
- Total interior livable area: 6,306 sqft
Property
Parking
- Total spaces: 4
- Parking features: Attached, Driveway, Garage, Covered
- Has attached garage: Yes
- Details: Contact manager
Features
- Stories: 2
- Exterior features: Contact manager
- Has view: Yes
- View description: City View
Details
- Parcel number: 36158110
Construction
Type & style
- Home type: SingleFamily
- Property subtype: SingleFamily
Materials
- Roof: Tile
Condition
- Year built: 1989
Community & HOA
Community
- Security: Gated Community
Location
- Region: Orange
Financial & listing details
- Lease term: 12 Months,24 Months
Price history
| Date | Event | Price |
|---|---|---|
| 5/29/2025 | Listed for rent | $15,000$2/sqft |
Source: CRMLS #OC25118687 | ||
| 11/8/2024 | Sold | $2,400,000$381/sqft |
Source: | ||
| 10/10/2024 | Pending sale | $2,400,000$381/sqft |
Source: | ||
| 10/3/2024 | Listed for sale | $2,400,000+59%$381/sqft |
Source: | ||
| 11/14/2014 | Sold | $1,509,000-4.5%$239/sqft |
Source: Public Record | ||
![[object Object]](https://photos.zillowstatic.com/fp/9afcfab5fb12861d588cb40376548de0-p_i.jpg)
