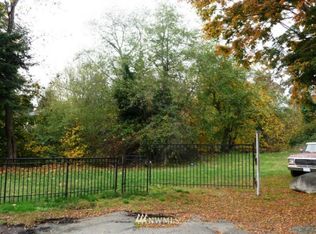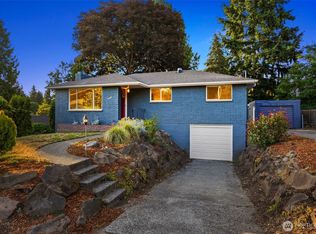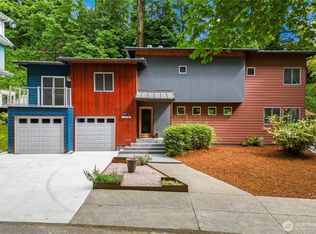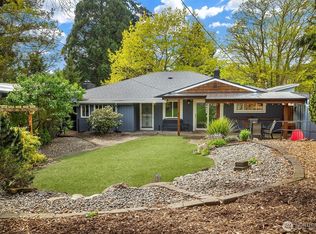Sold
Listed by:
Claudia Kuniholm,
Berkshire Hathaway HS NW
Bought with: Windermere R E Mount Baker
$455,000
2836 SW 111th Place, Seattle, WA 98146
2beds
1,210sqft
Single Family Residence
Built in 1958
7,657.85 Square Feet Lot
$452,500 Zestimate®
$376/sqft
$2,993 Estimated rent
Home value
$452,500
$416,000 - $489,000
$2,993/mo
Zestimate® history
Loading...
Owner options
Explore your selling options
What's special
Located on a cul-de-sac of nicer homes this rambler has LOADS of POTENTIAL for someone looking for a FIXER or FLIP Opportunity! Currently a 2 bedroom, 1 bath home with bonus spaces off the kitchen and primary bedroom. Vaulted ceilings, fireplace, some newer windows, slider to entertainment sized back deck, large bathroom. Open the wall between the kitchen and dining/living room and change the feel of the entire house. Potential for converting back into a 3 bedroom home. Large backyard, single car garage, street parking, wired for hot tube. Current hot tub may or may not work. Newer a/c. Buyer to do their own due diligence. Estate sale and home is being sold as is. Don't street appraise - take a look inside & bring your imagination with you.
Zillow last checked: 8 hours ago
Listing updated: August 24, 2025 at 04:04am
Offers reviewed: Jul 16
Listed by:
Claudia Kuniholm,
Berkshire Hathaway HS NW
Bought with:
Joe Zajonc, 124265
Windermere R E Mount Baker
Source: NWMLS,MLS#: 2405566
Facts & features
Interior
Bedrooms & bathrooms
- Bedrooms: 2
- Bathrooms: 1
- Full bathrooms: 1
- Main level bathrooms: 1
- Main level bedrooms: 2
Primary bedroom
- Level: Main
Bedroom
- Level: Main
Bathroom full
- Level: Main
Den office
- Level: Main
Dining room
- Level: Main
Entry hall
- Level: Main
Family room
- Level: Main
Kitchen without eating space
- Level: Main
Living room
- Level: Main
Heating
- Forced Air, Electric, Natural Gas
Cooling
- Heat Pump
Appliances
- Included: Dishwasher(s), Dryer(s), Microwave(s), Refrigerator(s), Stove(s)/Range(s), Washer(s), Water Heater: Gas, Water Heater Location: Garage
Features
- Bath Off Primary, Dining Room
- Windows: Double Pane/Storm Window
- Basement: None
- Has fireplace: No
Interior area
- Total structure area: 1,210
- Total interior livable area: 1,210 sqft
Property
Parking
- Total spaces: 1
- Parking features: Driveway, Attached Garage
- Attached garage spaces: 1
Features
- Levels: One
- Stories: 1
- Entry location: Main
- Patio & porch: Bath Off Primary, Double Pane/Storm Window, Dining Room, Security System, Water Heater
- Has view: Yes
- View description: Territorial
Lot
- Size: 7,657 sqft
- Dimensions: 71 x 111 x 73 x 111
- Features: Cul-De-Sac, Dead End Street, Paved, Cable TV, Deck, Fenced-Partially, High Speed Internet
- Topography: Sloped
- Residential vegetation: Brush, Garden Space
Details
- Parcel number: 012303949809
- Zoning: R6
- Zoning description: Jurisdiction: City
- Special conditions: Standard
Construction
Type & style
- Home type: SingleFamily
- Architectural style: Craftsman
- Property subtype: Single Family Residence
Materials
- Wood Siding
- Roof: Torch Down
Condition
- Year built: 1958
- Major remodel year: 1958
Utilities & green energy
- Electric: Company: Seattle City Light
- Sewer: Sewer Connected, Company: Southwest Suburban Sewer District
- Water: Public, Company: Seattle Public Utilities
Community & neighborhood
Security
- Security features: Security System
Location
- Region: Seattle
- Subdivision: Shorewood
Other
Other facts
- Listing terms: Cash Out,Conventional
- Cumulative days on market: 1 day
Price history
| Date | Event | Price |
|---|---|---|
| 7/24/2025 | Sold | $455,000$376/sqft |
Source: | ||
| 7/12/2025 | Pending sale | $455,000$376/sqft |
Source: | ||
| 7/11/2025 | Listed for sale | $455,000$376/sqft |
Source: | ||
Public tax history
| Year | Property taxes | Tax assessment |
|---|---|---|
| 2024 | $6,802 +9.5% | $575,000 +14.1% |
| 2023 | $6,211 -0.6% | $504,000 -7.5% |
| 2022 | $6,251 +0.1% | $545,000 +13.8% |
Find assessor info on the county website
Neighborhood: 98146
Nearby schools
GreatSchools rating
- 6/10Shorewood Elementary SchoolGrades: PK-5Distance: 0.4 mi
- 3/10Cascade Middle SchoolGrades: 6-8Distance: 1.1 mi
- 2/10Evergreen High SchoolGrades: 9-12Distance: 1.2 mi
Schools provided by the listing agent
- Elementary: Shorewood Elem
- Middle: Cascade Mid
- High: Evergreen High
Source: NWMLS. This data may not be complete. We recommend contacting the local school district to confirm school assignments for this home.

Get pre-qualified for a loan
At Zillow Home Loans, we can pre-qualify you in as little as 5 minutes with no impact to your credit score.An equal housing lender. NMLS #10287.
Sell for more on Zillow
Get a free Zillow Showcase℠ listing and you could sell for .
$452,500
2% more+ $9,050
With Zillow Showcase(estimated)
$461,550


