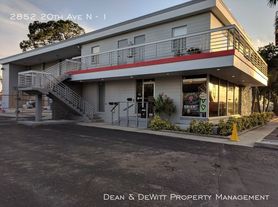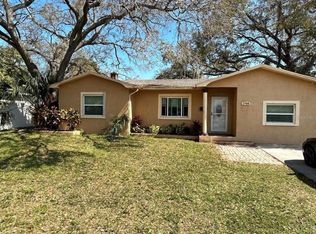This 1062 square foot single family home has 3 bedrooms and 2.0 bathrooms. This home is located at 2837 18th Ave N, Saint Petersburg, FL 33713.
House for rent
Accepts Zillow applications
$2,650/mo
2837 18th Ave N, Saint Petersburg, FL 33713
3beds
1,062sqft
Price may not include required fees and charges.
Single family residence
Available now
Cats, dogs OK
Central air
In unit laundry
Off street parking
Forced air
What's special
- 6 days
- on Zillow |
- -- |
- -- |
Travel times
Facts & features
Interior
Bedrooms & bathrooms
- Bedrooms: 3
- Bathrooms: 2
- Full bathrooms: 1
- 1/2 bathrooms: 1
Heating
- Forced Air
Cooling
- Central Air
Appliances
- Included: Dishwasher, Dryer, Oven, Refrigerator, Washer
- Laundry: In Unit
Interior area
- Total interior livable area: 1,062 sqft
Property
Parking
- Parking features: Off Street
- Details: Contact manager
Features
- Exterior features: Heating system: Forced Air
Details
- Parcel number: 143116681840060080
Construction
Type & style
- Home type: SingleFamily
- Property subtype: Single Family Residence
Community & HOA
Location
- Region: Saint Petersburg
Financial & listing details
- Lease term: 1 Year
Price history
| Date | Event | Price |
|---|---|---|
| 9/27/2025 | Listed for rent | $2,650$2/sqft |
Source: Zillow Rentals | ||
| 8/20/2025 | Listing removed | $2,650$2/sqft |
Source: Zillow Rentals | ||
| 8/11/2025 | Listed for rent | $2,650$2/sqft |
Source: Zillow Rentals | ||
| 2/10/2025 | Sold | $299,000-56.3%$282/sqft |
Source: Public Record | ||
| 10/26/2024 | Listing removed | $2,650$2/sqft |
Source: Stellar MLS #TB8309918 | ||

