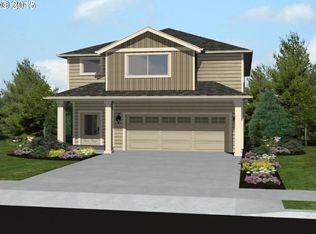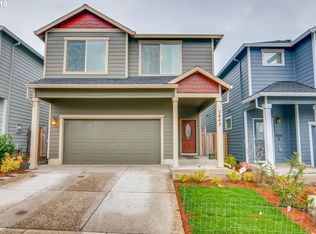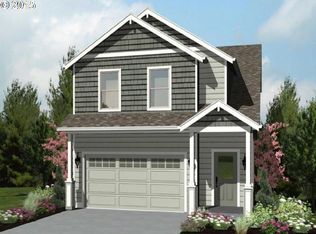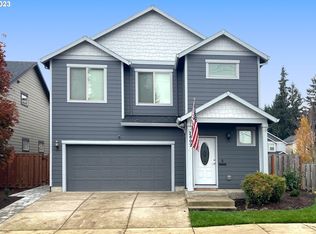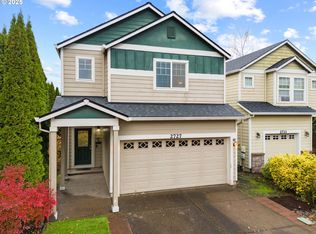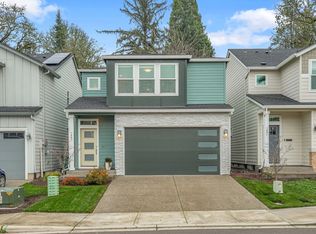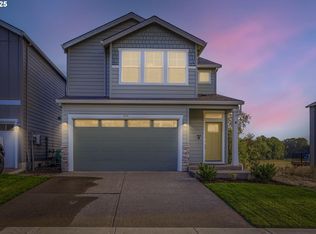Introducing your dream home in the heart of Forest Grove, Oregon! Nestled in a serene and picturesque neighborhood, this immaculate 4-bedroom, 2.5-bathroom residence offers the perfect blend of modern comfort and timeless charm. With its spacious open floor plan,this property is sure to exceed your expectations. As you step inside, you'll immediately appreciate the inviting atmosphere created by the open layout. The living area boasts abundant natural light and a cozy fireplace, making it the ideal spot to unwind and entertain. The four generously-sized bedrooms provide plenty of space for relaxation and privacy. The master suite is a true oasis, featuring an ensuite bathroom with a luxurious shower, as well as a spacious walk-in closet. Additional features of this exceptional property include a two-cargarage, a dedicated laundry room, and a well-maintained exterior. With its prime location in Forest Grove, you'll have easy access to schools, parks, shopping, and dining options, making this home not only a comfortable retreat but also a convenient place to live. Don't miss the opportunity to make this Forest Grove gem your forever home. Schedule a viewing today and experience the perfect blend of modern luxury and Oregon's natural beauty. Your dream home awaits!
Active
$509,000
2837 25th Pl, Forest Grove, OR 97116
4beds
1,613sqft
Est.:
Residential, Single Family Residence
Built in 2015
2,178 Square Feet Lot
$507,200 Zestimate®
$316/sqft
$35/mo HOA
What's special
Cozy fireplaceMaster suiteGenerously-sized bedroomsEnsuite bathroomAbundant natural lightSpacious walk-in closetSerene and picturesque neighborhood
- 125 days |
- 80 |
- 3 |
Zillow last checked: 8 hours ago
Listing updated: December 10, 2025 at 04:21pm
Listed by:
Kevin McDonald 503-544-6378,
eXp Realty, LLC,
Joelle Lewis 503-407-8586,
eXp Realty, LLC
Source: RMLS (OR),MLS#: 577279757
Tour with a local agent
Facts & features
Interior
Bedrooms & bathrooms
- Bedrooms: 4
- Bathrooms: 3
- Full bathrooms: 2
- Partial bathrooms: 1
- Main level bathrooms: 1
Rooms
- Room types: Bedroom 4, Bedroom 2, Bedroom 3, Dining Room, Family Room, Kitchen, Living Room, Primary Bedroom
Primary bedroom
- Features: Walkin Closet, Wallto Wall Carpet
- Level: Upper
- Area: 143
- Dimensions: 13 x 11
Bedroom 2
- Features: Closet, Wallto Wall Carpet
- Level: Upper
- Area: 99
- Dimensions: 9 x 11
Bedroom 3
- Features: Closet, Wallto Wall Carpet
- Level: Upper
- Area: 120
- Dimensions: 10 x 12
Bedroom 4
- Features: Closet, Wallto Wall Carpet
- Level: Upper
- Area: 110
- Dimensions: 10 x 11
Dining room
- Features: Laminate Flooring
- Level: Main
- Area: 90
- Dimensions: 9 x 10
Family room
- Features: Fireplace, Laminate Flooring
- Level: Main
- Area: 272
- Dimensions: 16 x 17
Kitchen
- Features: Island, Granite, Laminate Flooring
- Level: Main
Heating
- Heat Pump, Fireplace(s)
Cooling
- Heat Pump
Appliances
- Included: Dishwasher, Disposal, Free-Standing Range, Microwave, Plumbed For Ice Maker, Stainless Steel Appliance(s), Electric Water Heater
- Laundry: Laundry Room
Features
- Ceiling Fan(s), High Ceilings, Vaulted Ceiling(s), Closet, Kitchen Island, Granite, Walk-In Closet(s), Cook Island, Pantry
- Flooring: Laminate, Wall to Wall Carpet
- Windows: Vinyl Frames
- Basement: None
- Number of fireplaces: 1
- Fireplace features: Electric
Interior area
- Total structure area: 1,613
- Total interior livable area: 1,613 sqft
Property
Parking
- Total spaces: 2
- Parking features: Driveway, On Street, Attached
- Attached garage spaces: 2
- Has uncovered spaces: Yes
Features
- Levels: Two
- Stories: 2
- Patio & porch: Patio, Porch
- Exterior features: Yard
- Fencing: Fenced
Lot
- Size: 2,178 Square Feet
- Features: Level, SqFt 0K to 2999
Details
- Parcel number: R2189955
Construction
Type & style
- Home type: SingleFamily
- Architectural style: Traditional
- Property subtype: Residential, Single Family Residence
Materials
- Cement Siding
- Foundation: Concrete Perimeter
- Roof: Composition
Condition
- Resale
- New construction: No
- Year built: 2015
Utilities & green energy
- Sewer: Public Sewer
- Water: Public
- Utilities for property: Cable Connected
Community & HOA
Community
- Security: Security Lights, Sidewalk
HOA
- Has HOA: Yes
- Amenities included: Commons
- HOA fee: $35 monthly
Location
- Region: Forest Grove
Financial & listing details
- Price per square foot: $316/sqft
- Tax assessed value: $445,480
- Annual tax amount: $4,012
- Date on market: 8/8/2025
- Listing terms: Cash,Conventional,FHA,VA Loan
- Road surface type: Paved
Estimated market value
$507,200
$482,000 - $533,000
$2,500/mo
Price history
Price history
| Date | Event | Price |
|---|---|---|
| 8/15/2025 | Listed for sale | $509,000+2.8%$316/sqft |
Source: | ||
| 6/8/2022 | Sold | $495,000$307/sqft |
Source: | ||
| 5/14/2022 | Pending sale | $495,000$307/sqft |
Source: | ||
| 5/11/2022 | Listed for sale | $495,000+73.7%$307/sqft |
Source: | ||
| 1/13/2017 | Sold | $285,000+11.6%$177/sqft |
Source: | ||
Public tax history
Public tax history
| Year | Property taxes | Tax assessment |
|---|---|---|
| 2024 | $4,012 +3.7% | $212,380 +3% |
| 2023 | $3,871 +14.4% | $206,200 +3% |
| 2022 | $3,385 +1.3% | $200,200 |
Find assessor info on the county website
BuyAbility℠ payment
Est. payment
$3,050/mo
Principal & interest
$2493
Property taxes
$344
Other costs
$213
Climate risks
Neighborhood: 97116
Nearby schools
GreatSchools rating
- 3/10Tom Mccall Upper Elementary SchoolGrades: 5-6Distance: 1.4 mi
- 3/10Neil Armstrong Middle SchoolGrades: 7-8Distance: 1.3 mi
- 8/10Forest Grove High SchoolGrades: 9-12Distance: 1.3 mi
Schools provided by the listing agent
- Elementary: Joseph Gale
- Middle: Neil Armstrong
- High: Forest Grove
Source: RMLS (OR). This data may not be complete. We recommend contacting the local school district to confirm school assignments for this home.
- Loading
- Loading
