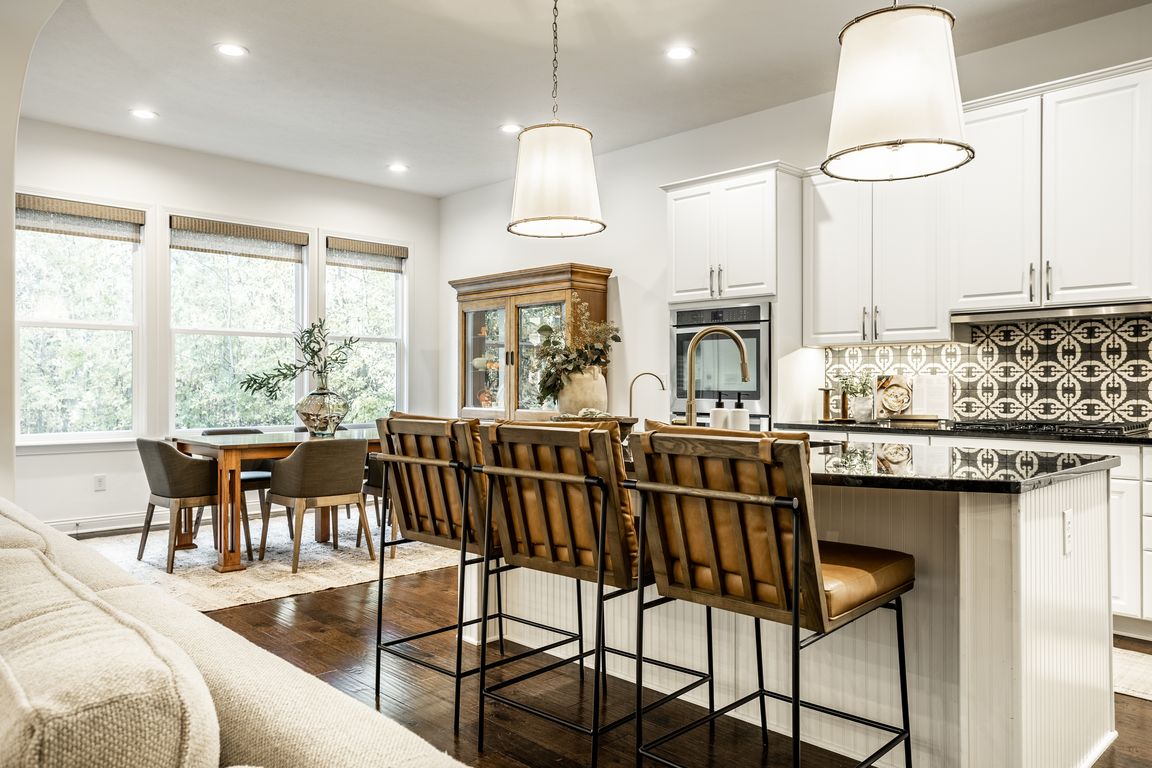Open: Sun 12pm-2pm

Active
$899,950
4beds
4,615sqft
2837 E High Grove Cir, Zionsville, IN 46077
4beds
4,615sqft
Residential, single family residence
Built in 2013
0.33 Acres
3 Attached garage spaces
$195 price/sqft
$1,055 annually HOA fee
What's special
Tranquil poolRec roomCovered porchFinished lower levelDedicated exercise roomPrimary suiteSun-drenched bonus room
Tucked away on one of Brookhaven's most private and picturesque lots, this stunning home feels like a hidden retreat, a perfect balance of refined living and peaceful seclusion. Natural light pours through expansive windows, drawing the eye to the tranquil pool and backdrop of mature trees. The heart of the home ...
- 1 day |
- 1,588 |
- 135 |
Source: MIBOR as distributed by MLS GRID,MLS#: 22069473
Travel times
Living Room
Kitchen
Primary Bedroom
Zillow last checked: 7 hours ago
Listing updated: October 24, 2025 at 11:56am
Listing Provided by:
Jaclyn Cleveland 219-688-8009,
The Agency Indy
Source: MIBOR as distributed by MLS GRID,MLS#: 22069473
Facts & features
Interior
Bedrooms & bathrooms
- Bedrooms: 4
- Bathrooms: 5
- Full bathrooms: 4
- 1/2 bathrooms: 1
- Main level bathrooms: 2
- Main level bedrooms: 1
Primary bedroom
- Level: Main
- Area: 195 Square Feet
- Dimensions: 15x13
Bedroom 2
- Level: Upper
- Area: 154 Square Feet
- Dimensions: 11x14
Bedroom 3
- Level: Upper
- Area: 169 Square Feet
- Dimensions: 13x13
Bedroom 4
- Level: Upper
- Area: 168 Square Feet
- Dimensions: 14x12
Bonus room
- Level: Upper
- Area: 285 Square Feet
- Dimensions: 15x19
Breakfast room
- Level: Main
- Area: 182 Square Feet
- Dimensions: 14x13
Exercise room
- Level: Basement
- Area: 117 Square Feet
- Dimensions: 13x09
Family room
- Level: Basement
- Area: 1023 Square Feet
- Dimensions: 31x33
Kitchen
- Level: Main
- Area: 195 Square Feet
- Dimensions: 13x15
Laundry
- Features: Tile-Ceramic
- Level: Main
- Area: 54 Square Feet
- Dimensions: 06x09
Living room
- Level: Main
- Area: 304 Square Feet
- Dimensions: 16x19
Office
- Level: Main
- Area: 165 Square Feet
- Dimensions: 11x15
Heating
- Forced Air, Natural Gas
Cooling
- Central Air
Appliances
- Included: Gas Cooktop, Double Oven, Dishwasher, Dryer, Disposal, Refrigerator, Wine Cooler, Water Softener Owned
Features
- Attic Access, Built-in Features, Tray Ceiling(s), Kitchen Island, Entrance Foyer, Pantry, Walk-In Closet(s)
- Basement: Finished Ceiling
- Attic: Access Only
- Number of fireplaces: 2
- Fireplace features: Gas Log
Interior area
- Total structure area: 4,615
- Total interior livable area: 4,615 sqft
- Finished area below ground: 1,158
Video & virtual tour
Property
Parking
- Total spaces: 3
- Parking features: Attached
- Attached garage spaces: 3
Features
- Levels: Two
- Stories: 2
- Patio & porch: Porch
- Exterior features: Sprinkler System
- Pool features: In Ground
Lot
- Size: 0.33 Acres
- Features: Curbs, Mature Trees, Sidewalks, Wooded
Details
- Parcel number: 060813000018148034
- Horse amenities: None
Construction
Type & style
- Home type: SingleFamily
- Architectural style: Traditional
- Property subtype: Residential, Single Family Residence
Materials
- Brick, Cement Siding, Stone
- Foundation: Concrete Perimeter
Condition
- New construction: No
- Year built: 2013
Utilities & green energy
- Water: Public
Community & HOA
Community
- Subdivision: Brookhaven
HOA
- Has HOA: Yes
- Services included: Entrance Common, Maintenance, Nature Area, ParkPlayground, Walking Trails
- HOA fee: $1,055 annually
- HOA phone: 317-570-4358
Location
- Region: Zionsville
Financial & listing details
- Price per square foot: $195/sqft
- Tax assessed value: $841,000
- Annual tax amount: $10,220
- Date on market: 10/24/2025