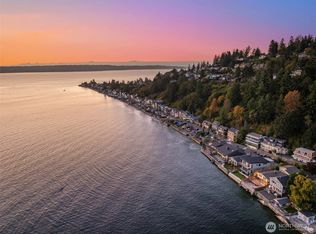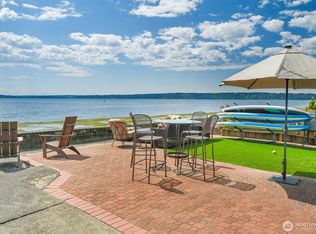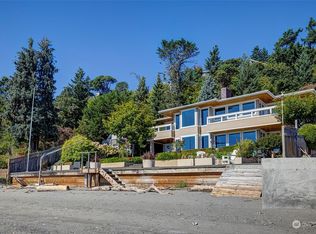Sold
Listed by:
Julie Friedman,
Windermere Real Estate Midtown
Bought with: COMPASS
$2,010,000
2837 SW 172nd, Burien, WA 98166
2beds
2,480sqft
Single Family Residence
Built in 1987
6,185.52 Square Feet Lot
$1,996,000 Zestimate®
$810/sqft
$2,883 Estimated rent
Home value
$1,996,000
$1.84M - $2.16M
$2,883/mo
Zestimate® history
Loading...
Owner options
Explore your selling options
What's special
Just in time for summer! Gorgeous custom built home(circa 1987) by architect, Philip Kallsen, with all orientation to the water and mountain views. Many recent updates : roof, hardwood floors, furnace/heat pump, new kitchen counter top and sink & more. Relax on your patio, watching the parade of eagles, osprey and whales, just some of the abundant wildlife. Bring your water toys and fishing poles for all the fun at the beach. This is the place to make lasting memories with epic parties! Just minutes from Old Burien with fabulous restaurants & quaint boutiques. Or stroll up the hill for some yummy treats and coffee from the historic Three Tree Point Store & deli. Room for a 3rd bedroom upstairs. Rare, abundant parking.
Zillow last checked: 8 hours ago
Listing updated: August 01, 2025 at 04:04am
Listed by:
Julie Friedman,
Windermere Real Estate Midtown
Bought with:
Jennifer Ng, 24001133
COMPASS
Source: NWMLS,MLS#: 2379462
Facts & features
Interior
Bedrooms & bathrooms
- Bedrooms: 2
- Bathrooms: 3
- Full bathrooms: 1
- 3/4 bathrooms: 1
- 1/2 bathrooms: 1
- Main level bathrooms: 1
Other
- Level: Main
Dining room
- Level: Main
Entry hall
- Level: Main
Kitchen without eating space
- Level: Main
Living room
- Level: Main
Utility room
- Level: Main
Heating
- Fireplace, Forced Air, Heat Pump, Electric, Wood
Cooling
- 90%+ High Efficiency, Heat Pump
Appliances
- Included: Dishwasher(s), Dryer(s), Refrigerator(s), Stove(s)/Range(s), Washer(s)
Features
- Bath Off Primary, Dining Room, Walk-In Pantry
- Flooring: Ceramic Tile, Hardwood, Carpet
- Windows: Double Pane/Storm Window, Skylight(s)
- Basement: Finished
- Number of fireplaces: 2
- Fireplace features: Wood Burning, Main Level: 1, Upper Level: 1, Fireplace
Interior area
- Total structure area: 2,480
- Total interior livable area: 2,480 sqft
Property
Parking
- Total spaces: 2
- Parking features: Attached Garage
- Attached garage spaces: 2
Features
- Levels: Two
- Stories: 2
- Entry location: Main
- Patio & porch: Bath Off Primary, Double Pane/Storm Window, Dining Room, Fireplace, Skylight(s), Walk-In Pantry, Wet Bar
- Has view: Yes
- View description: Mountain(s), Sound
- Has water view: Yes
- Water view: Sound
- Waterfront features: Low Bank, Sound
- Frontage length: Waterfront Ft: 60
Lot
- Size: 6,185 sqft
- Features: Paved, Deck, Fenced-Fully, Gas Available
- Topography: Level
Details
- Parcel number: 8096000190
- Special conditions: Standard
Construction
Type & style
- Home type: SingleFamily
- Architectural style: Northwest Contemporary
- Property subtype: Single Family Residence
Materials
- Wood Siding
- Foundation: Poured Concrete
- Roof: Composition
Condition
- Year built: 1987
- Major remodel year: 1987
Utilities & green energy
- Electric: Company: PSE
- Sewer: Sewer Connected, Company: SW Suburban
- Water: Public, Company: Highline
Community & neighborhood
Location
- Region: Seattle
- Subdivision: Three Tree Point
Other
Other facts
- Listing terms: Cash Out,Conventional
- Cumulative days on market: 55 days
Price history
| Date | Event | Price |
|---|---|---|
| 7/1/2025 | Sold | $2,010,000+0.8%$810/sqft |
Source: | ||
| 5/29/2025 | Pending sale | $1,995,000$804/sqft |
Source: | ||
| 5/21/2025 | Listed for sale | $1,995,000$804/sqft |
Source: | ||
| 8/15/2015 | Listing removed | $3,995$2/sqft |
Source: Seattle Rentals | ||
| 7/24/2015 | Price change | $3,995-7%$2/sqft |
Source: Seattle Rental Group | ||
Public tax history
| Year | Property taxes | Tax assessment |
|---|---|---|
| 2024 | $30,551 +22.6% | $2,802,000 +28% |
| 2023 | $24,923 +14.1% | $2,189,000 +7.3% |
| 2022 | $21,848 -3.8% | $2,040,000 +9.1% |
Find assessor info on the county website
Neighborhood: Gregory Heights
Nearby schools
GreatSchools rating
- 7/10Gregory Heights Elementary SchoolGrades: PK-5Distance: 0.9 mi
- 3/10Sylvester Middle SchoolGrades: 6-8Distance: 1.6 mi
- 2/10Highline High SchoolGrades: 9-12Distance: 2.3 mi
Sell for more on Zillow
Get a free Zillow Showcase℠ listing and you could sell for .
$1,996,000
2% more+ $39,920
With Zillow Showcase(estimated)
$2,035,920


