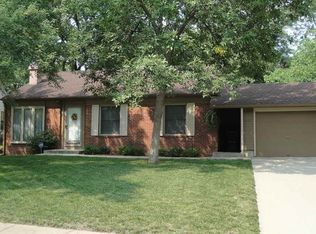Sold
Price Unknown
2837 SW Hillcrest Rd, Topeka, KS 66614
4beds
1,773sqft
Single Family Residence, Residential
Built in 1959
6,534 Square Feet Lot
$230,200 Zestimate®
$--/sqft
$1,680 Estimated rent
Home value
$230,200
$209,000 - $253,000
$1,680/mo
Zestimate® history
Loading...
Owner options
Explore your selling options
What's special
Beautifully Remodeled 4-Bedroom Home! Welcome to your dream home! This completely remodeled 4-bedroom, 2-bathroom residence offers 1,773 sq. ft. of stylish and functional living space. From the moment you step inside, you’ll notice the fresh upgrades throughout — including all-new flooring, plush carpeting, and stunning granite countertops. Both bathrooms and kitchen have been fully renovated with modern finishes, giving the home a fresh, contemporary feel. New windows, all new fixtures, new white trim!! Enjoy the convenience of an attached garage. Owner is a licensed Real Estate Agent in KS Home is being sold " AS-IS" No known issues.
Zillow last checked: 8 hours ago
Listing updated: October 19, 2025 at 09:01am
Listed by:
Steve Hansel 785-554-1380,
KW One Legacy Partners, LLC
Bought with:
Kelley Hughes, SP00237130
Better Homes and Gardens Real
Source: Sunflower AOR,MLS#: 240694
Facts & features
Interior
Bedrooms & bathrooms
- Bedrooms: 4
- Bathrooms: 2
- Full bathrooms: 2
Primary bedroom
- Level: Main
- Area: 139.99
- Dimensions: 12.6x11.11
Bedroom 2
- Level: Main
- Area: 112.32
- Dimensions: 10.4x10.8
Bedroom 3
- Level: Basement
- Area: 101.79
- Dimensions: 11.7x8.7
Bedroom 4
- Level: Basement
- Area: 127.53
- Dimensions: 10.9x11.7
Dining room
- Level: Main
- Area: 104.4
- Dimensions: 8.7x12
Family room
- Level: Main
- Area: 372.6
- Dimensions: 23x16.2
Kitchen
- Level: Main
- Area: 148.59
- Dimensions: 12.7x11.7
Laundry
- Level: Basement
- Area: 160
- Dimensions: 8x20
Living room
- Level: Main
- Area: 372.6
- Dimensions: 23x16.2
Recreation room
- Level: Basement
- Area: 299
- Dimensions: 23x13
Heating
- Natural Gas
Cooling
- Central Air
Features
- Sheetrock
- Basement: Concrete
- Has fireplace: No
Interior area
- Total structure area: 1,773
- Total interior livable area: 1,773 sqft
- Finished area above ground: 1,073
- Finished area below ground: 700
Property
Parking
- Total spaces: 1
- Parking features: Attached
- Attached garage spaces: 1
Lot
- Size: 6,534 sqft
Details
- Parcel number: R53236
- Special conditions: Standard,Arm's Length
Construction
Type & style
- Home type: SingleFamily
- Architectural style: Ranch
- Property subtype: Single Family Residence, Residential
Materials
- Vinyl Siding
- Roof: Composition
Condition
- Year built: 1959
Community & neighborhood
Location
- Region: Topeka
- Subdivision: Timberlane
Price history
| Date | Event | Price |
|---|---|---|
| 10/17/2025 | Sold | -- |
Source: | ||
| 8/4/2025 | Listed for sale | $226,800$128/sqft |
Source: | ||
| 3/16/2025 | Listing removed | $1,400$1/sqft |
Source: Zillow Rentals Report a problem | ||
| 3/1/2025 | Listed for rent | $1,400$1/sqft |
Source: Zillow Rentals Report a problem | ||
Public tax history
| Year | Property taxes | Tax assessment |
|---|---|---|
| 2025 | -- | $18,861 +8% |
| 2024 | $2,428 +2.5% | $17,464 +6% |
| 2023 | $2,369 +7.5% | $16,475 +11% |
Find assessor info on the county website
Neighborhood: Crestview
Nearby schools
GreatSchools rating
- 5/10Mceachron Elementary SchoolGrades: PK-5Distance: 0.3 mi
- 6/10Marjorie French Middle SchoolGrades: 6-8Distance: 0.7 mi
- 3/10Topeka West High SchoolGrades: 9-12Distance: 1.1 mi
Schools provided by the listing agent
- Elementary: McEachron Elementary School/USD 501
- Middle: French Middle School/USD 501
- High: Topeka West High School/USD 501
Source: Sunflower AOR. This data may not be complete. We recommend contacting the local school district to confirm school assignments for this home.
