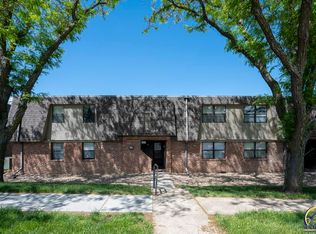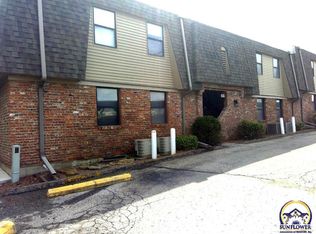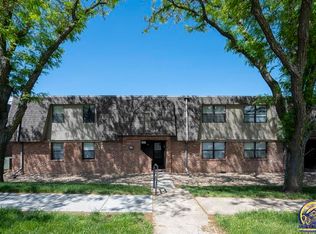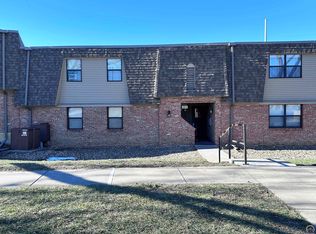Sold
Price Unknown
2837 SW Prairie Rd APT 42, Topeka, KS 66614
1beds
823sqft
Condominium, Residential
Built in 1972
-- sqft lot
$75,100 Zestimate®
$--/sqft
$1,051 Estimated rent
Home value
$75,100
$65,000 - $85,000
$1,051/mo
Zestimate® history
Loading...
Owner options
Explore your selling options
What's special
Totally updated Topeka West Condo in Normandy! This 2nd floor condo has great room sizes with total remodel. New/Newer: Kitchen (soft close cabinets with full extension drawers), flooring (20 mil luxury vinyl), paint, contemporary electric fireplace that heats and changes colors, top down - bottom up honeycomb blinds throughout with room darkening in bedrooms, amazing onyx bathroom with heated towel rack, light fixtures & ceiling fans, electrical, plumbing, storage unit in storm shelter, onyx shower & sink with lifetime warranty, 16x11 bedroom with double closets and washer dryer hookups! Close to everything including movie theatre & shopping. This is a must see lovely place to call home!
Zillow last checked: 8 hours ago
Listing updated: March 31, 2025 at 12:13pm
Listed by:
Beckey Cavalieri 785-224-5455,
ReeceNichols Topeka Elite
Bought with:
Patrick Moore, 00236725
KW One Legacy Partners, LLC
Source: Sunflower AOR,MLS#: 237507
Facts & features
Interior
Bedrooms & bathrooms
- Bedrooms: 1
- Bathrooms: 1
- Full bathrooms: 1
Primary bedroom
- Level: Main
- Area: 176
- Dimensions: 16x11
Dining room
- Level: Main
- Area: 80
- Dimensions: 10x8
Kitchen
- Level: Main
- Area: 80
- Dimensions: 10x8
Laundry
- Level: Main
Living room
- Level: Main
- Area: 238
- Dimensions: 17x14
Heating
- Electric
Cooling
- Central Air
Appliances
- Included: Electric Range, Microwave, Dishwasher, Refrigerator, Cable TV Available
- Laundry: Main Level
Features
- Sheetrock
- Flooring: Vinyl
- Basement: Concrete,Storm Shelter
- Number of fireplaces: 1
- Fireplace features: One, Insert, Living Room, Electric
Interior area
- Total structure area: 823
- Total interior livable area: 823 sqft
- Finished area above ground: 823
- Finished area below ground: 0
Property
Parking
- Parking features: Extra Parking
Features
- Patio & porch: Deck
- Has private pool: Yes
- Pool features: In Ground
Lot
- Size: 4,573 sqft
Details
- Parcel number: R53190
- Special conditions: Standard,Arm's Length
Construction
Type & style
- Home type: Condo
- Architectural style: Other
- Property subtype: Condominium, Residential
Materials
- Roof: Composition
Condition
- Year built: 1972
Utilities & green energy
- Water: Public
- Utilities for property: Cable Available
Community & neighborhood
Community
- Community features: Pool
Location
- Region: Topeka
- Subdivision: Normandy
HOA & financial
HOA
- Has HOA: Yes
- HOA fee: $185 monthly
- Services included: Water, Trash, Maintenance Grounds, Snow Removal, Insurance, Exterior Paint, Roof Replace, Pool, Road Maintenance, Clubhouse, Common Area Maintenance
- Association name: Wheatland Properties
Price history
| Date | Event | Price |
|---|---|---|
| 3/31/2025 | Sold | -- |
Source: | ||
| 3/1/2025 | Pending sale | $86,000$104/sqft |
Source: | ||
| 1/27/2025 | Price change | $86,000-5.5%$104/sqft |
Source: | ||
| 1/8/2025 | Listed for sale | $91,000+82%$111/sqft |
Source: | ||
| 5/28/2021 | Sold | -- |
Source: | ||
Public tax history
| Year | Property taxes | Tax assessment |
|---|---|---|
| 2025 | -- | $6,719 |
| 2024 | $866 -2.6% | $6,719 +2% |
| 2023 | $889 +12% | $6,587 +15% |
Find assessor info on the county website
Neighborhood: Crestview
Nearby schools
GreatSchools rating
- 5/10Mceachron Elementary SchoolGrades: PK-5Distance: 0.4 mi
- 6/10Marjorie French Middle SchoolGrades: 6-8Distance: 0.6 mi
- 3/10Topeka West High SchoolGrades: 9-12Distance: 1.1 mi
Schools provided by the listing agent
- Elementary: McEachron Elementary School/USD 501
- Middle: French Middle School/USD 501
- High: Topeka West High School/USD 501
Source: Sunflower AOR. This data may not be complete. We recommend contacting the local school district to confirm school assignments for this home.



