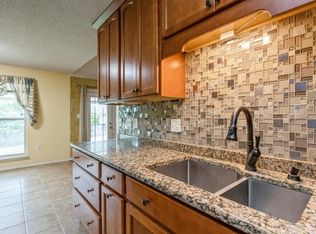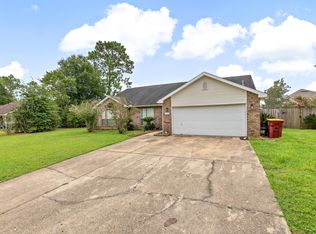Under Contract with kick out clause, accepting back up offers! NEW ROOF.. NEW FLOORS.. NEW PAINT and this SPRAWLING BRICK RANCH is the LOWEST PRICED IN CHEROKEE BEND!!! Welcome to 2837 Tamiami Trail! This long-term highly lucrative rental boasts an oversized 4BR/2 Bath **PLUS bonus FLEX ROOM previously used as 5th Bedroom**floorplan that blends spacious design with functional living. Step inside to tiled entry, elevated ceilings, neutral paint and large picture windows that flood the home with natural light. The Living room is oversized with vaulted ceiling, BRAND NEW FLOORING, large windows and designer paint and FRENCH DOORS THAT LEAD TO A BACKYARD OASIS! Details on the backyard a little later. The cook's kitchen offers white shaker-style cabinetry with ebony solid surface counters, an expansive kitchen island that the family chef will enjoy. There's also a separate cabinet area perfect for coffee bar or beverage station! Did I mention this home comes with a FORMAL DINING ROOM AND A SEPARATE DINING AREA INSIDE THE KITCHEN? #HUGEKITCHEN
The master suite boasts BRAND NEW CARPET, neutral paint, WALK-IN CLOSET and a master bath that offers expansive laminate counter with 2 sinks, standard tub/shower combo and SIGNIFICANT UNTAPPED EQUITY!
All remaining bedrooms are large with generously sized closets, and are conveniently located to the guest bathroom.
The flex room offers endless possibilities, and would be perfect for a home office, gym or even a 5TH BEDROOM!
The laundry room is LARGE and boasts numerous shelves for pantry items and household goods.
Now let's talk backyard! French doors lead you to your own backyard oasis! The deluxe-sized open patio is perfect for backyard grilling and entertaining. The yard is flat, privacy-fenced and will accommodate an inground pool! #Serenity
BONUS: COUNTY TAXES AND QUICK COMMUTE TO THE BASE!
Owner has made several recent updates and this one is PRICED TO MOVE! Make an offer today.
For sale
$339,777
2837 Tamiami Trl, Crestview, FL 32539
5beds
2,698sqft
Est.:
Single Family Residence
Built in 1997
10,018.8 Square Feet Lot
$-- Zestimate®
$126/sqft
$10/mo HOA
What's special
White shaker-style cabinetryAccommodate an inground poolHome officeRemaining bedroomsNew roofNew paintNeutral paint
- 102 days |
- 430 |
- 47 |
Zillow last checked: 8 hours ago
Listing updated: October 14, 2025 at 01:59am
Listed by:
The Tessa Savoy Team 850-520-1113,
Coldwell Banker Realty,
Katie Davis 850-716-7063,
Coldwell Banker Realty
Source: ECAOR,MLS#: 984331 Originating MLS: Emerald Coast
Originating MLS: Emerald Coast
Tour with a local agent
Facts & features
Interior
Bedrooms & bathrooms
- Bedrooms: 5
- Bathrooms: 2
- Full bathrooms: 2
Primary bedroom
- Level: First
Bedroom
- Level: First
Primary bathroom
- Features: Double Vanity, Walk-In Closet(s)
Kitchen
- Level: First
Living room
- Level: First
Heating
- Natural Gas
Cooling
- Electric, Ceiling Fan(s)
Appliances
- Included: Cooktop, Dishwasher, Electric Range, Gas Water Heater
- Laundry: Washer/Dryer Hookup
Features
- Vaulted Ceiling(s), Kitchen Island, Newly Painted, Pantry, Bedroom, Dining Room, Family Room, Kitchen, Living Room, Master Bedroom
- Flooring: Laminate, Tile, Floor WW Carpet New
- Common walls with other units/homes: No Common Walls
Interior area
- Total structure area: 2,698
- Total interior livable area: 2,698 sqft
Property
Parking
- Total spaces: 4
- Parking features: Garage
- Garage spaces: 2
- Has uncovered spaces: Yes
Features
- Stories: 1
- Patio & porch: Patio Open
- Exterior features: Rain Gutters
- Pool features: None
- Fencing: Privacy
Lot
- Size: 10,018.8 Square Feet
- Dimensions: 90 x 100 x 82 x 143
Details
- Parcel number: 333N232001000C0020
- Lease amount: $0
- Zoning description: City
Construction
Type & style
- Home type: SingleFamily
- Property subtype: Single Family Residence
Materials
- Block, Brick
- Roof: Roof Dimensional Shg
Condition
- Construction Complete
- Year built: 1997
Utilities & green energy
- Sewer: Septic Tank
- Water: Public
- Utilities for property: Electricity Connected, Natural Gas Connected
Community & HOA
Community
- Features: Fishing
- Subdivision: Cherokee Bend S/d
HOA
- Has HOA: Yes
- Services included: Land Recreation, Management
- HOA fee: $120 annually
Location
- Region: Crestview
Financial & listing details
- Price per square foot: $126/sqft
- Tax assessed value: $297,889
- Annual tax amount: $2,802
- Date on market: 8/29/2025
- Cumulative days on market: 510 days
- Listing terms: Conventional,FHA,VA Loan
- Electric utility on property: Yes
Estimated market value
Not available
Estimated sales range
Not available
Not available
Price history
Price history
| Date | Event | Price |
|---|---|---|
| 8/29/2025 | Listed for sale | $339,777$126/sqft |
Source: | ||
| 8/28/2025 | Listing removed | $339,777$126/sqft |
Source: | ||
| 7/24/2025 | Listed for sale | $339,777$126/sqft |
Source: | ||
| 7/16/2025 | Listing removed | $339,777$126/sqft |
Source: | ||
| 5/3/2025 | Price change | $339,777-0.1%$126/sqft |
Source: | ||
Public tax history
Public tax history
| Year | Property taxes | Tax assessment |
|---|---|---|
| 2024 | $2,919 +0.8% | $289,047 -6.7% |
| 2023 | $2,896 +8% | $309,645 +9.2% |
| 2022 | $2,680 +16.7% | $283,610 +30.6% |
Find assessor info on the county website
BuyAbility℠ payment
Est. payment
$2,129/mo
Principal & interest
$1652
Property taxes
$348
Other costs
$129
Climate risks
Neighborhood: 32539
Nearby schools
GreatSchools rating
- 5/10Riverside Elementary SchoolGrades: PK-5Distance: 1.8 mi
- 8/10Shoal River Middle SchoolGrades: 6-8Distance: 1.7 mi
- 4/10Crestview High SchoolGrades: 9-12Distance: 5.1 mi
Schools provided by the listing agent
- Elementary: Riverside
- Middle: Shoal River
- High: Crestview
Source: ECAOR. This data may not be complete. We recommend contacting the local school district to confirm school assignments for this home.
- Loading
- Loading




