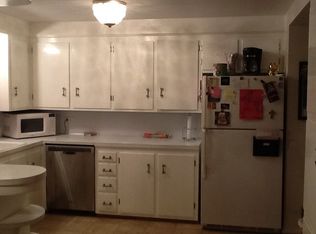Sold for $254,000 on 07/08/25
$254,000
2838 Isha Laye Way, Toledo, OH 43606
3beds
1,546sqft
Single Family Residence
Built in 1954
0.26 Acres Lot
$258,800 Zestimate®
$164/sqft
$-- Estimated rent
Home value
$258,800
$230,000 - $290,000
Not available
Zestimate® history
Loading...
Owner options
Explore your selling options
What's special
This 3 bed, 2 1/2 bath home in Toledo has so much to offer. You will be able to see it was meticulously maintained for years! Welcoming as you enter through the front door in large living room w woodburning fireplace & dining room! Large bedrooms w ample closets & storage. Hardwood floors under carpet areas! Eat-in kitchen offers double oven, gas cooktop & great views of the back yard. Quaint all-season sunroom. Fully fenced backyard, 2 car attached garage & large basement complete this perfect home! Many updates. Quiet neighborhood so close to the highway, shopping & restaurants!
Zillow last checked: 8 hours ago
Listing updated: October 14, 2025 at 06:10am
Listed by:
Denise Reinhart 419-482-8580,
Key Realty LTD
Bought with:
Tyler Gill, 2021005418
The Danberry Co
Source: NORIS,MLS#: 6129482
Facts & features
Interior
Bedrooms & bathrooms
- Bedrooms: 3
- Bathrooms: 3
- Full bathrooms: 2
- 1/2 bathrooms: 1
Bedroom 2
- Features: Ceiling Fan(s)
- Level: Main
- Dimensions: 15 x 11
Bedroom 3
- Features: Ceiling Fan(s)
- Level: Main
- Dimensions: 12 x 11
Bedroom 4
- Features: Ceiling Fan(s)
- Level: Main
- Dimensions: 14 x 11
Dining room
- Level: Main
- Dimensions: 13 x 10
Kitchen
- Features: Ceiling Fan(s)
- Level: Main
- Dimensions: 16 x 10
Living room
- Features: Ceiling Fan(s), Fireplace
- Level: Main
- Dimensions: 21 x 13
Sun room
- Features: Ceiling Fan(s)
- Level: Main
- Dimensions: 11 x 9
Heating
- Forced Air, Natural Gas
Cooling
- Attic Fan, Central Air
Appliances
- Included: Dishwasher, Microwave, Water Heater, Disposal, Dryer, Gas Range Connection, Refrigerator, Washer
- Laundry: Electric Dryer Hookup, Gas Dryer Hookup
Features
- Ceiling Fan(s), Eat-in Kitchen
- Flooring: Carpet, Wood, Laminate
- Doors: Door Screen(s)
- Basement: Full
- Has fireplace: Yes
- Fireplace features: Living Room, Wood Burning
Interior area
- Total structure area: 1,546
- Total interior livable area: 1,546 sqft
Property
Parking
- Total spaces: 2
- Parking features: Asphalt, Attached Garage, Driveway, Garage Door Opener
- Garage spaces: 2
- Has uncovered spaces: Yes
Features
- Patio & porch: Patio
Lot
- Size: 0.26 Acres
- Dimensions: 11,200
Details
- Parcel number: 2234917
Construction
Type & style
- Home type: SingleFamily
- Property subtype: Single Family Residence
Materials
- Brick
- Roof: Shingle
Condition
- Year built: 1954
Utilities & green energy
- Electric: Circuit Breakers
- Sewer: Sanitary Sewer
- Water: Public
- Utilities for property: Cable Connected
Community & neighborhood
Security
- Security features: Smoke Detector(s)
Location
- Region: Toledo
- Subdivision: Mckondin Heights
Other
Other facts
- Listing terms: Cash,Conventional,FHA,VA Loan
Price history
| Date | Event | Price |
|---|---|---|
| 7/8/2025 | Sold | $254,000+12.9%$164/sqft |
Source: NORIS #6129482 | ||
| 6/26/2025 | Pending sale | $224,900$145/sqft |
Source: NORIS #6129482 | ||
| 5/15/2025 | Contingent | $224,900$145/sqft |
Source: NORIS #6129482 | ||
| 5/12/2025 | Listed for sale | $224,900$145/sqft |
Source: NORIS #6129482 | ||
Public tax history
Tax history is unavailable.
Neighborhood: West Gate
Nearby schools
GreatSchools rating
- 5/10Monac Elementary SchoolGrades: K-6Distance: 2 mi
- 6/10Jefferson Junior High SchoolGrades: 6-7Distance: 3.2 mi
- 4/10Whitmer High SchoolGrades: 9-12Distance: 3.3 mi
Schools provided by the listing agent
- Elementary: Monac
- High: Whitmer
Source: NORIS. This data may not be complete. We recommend contacting the local school district to confirm school assignments for this home.

Get pre-qualified for a loan
At Zillow Home Loans, we can pre-qualify you in as little as 5 minutes with no impact to your credit score.An equal housing lender. NMLS #10287.
Sell for more on Zillow
Get a free Zillow Showcase℠ listing and you could sell for .
$258,800
2% more+ $5,176
With Zillow Showcase(estimated)
$263,976